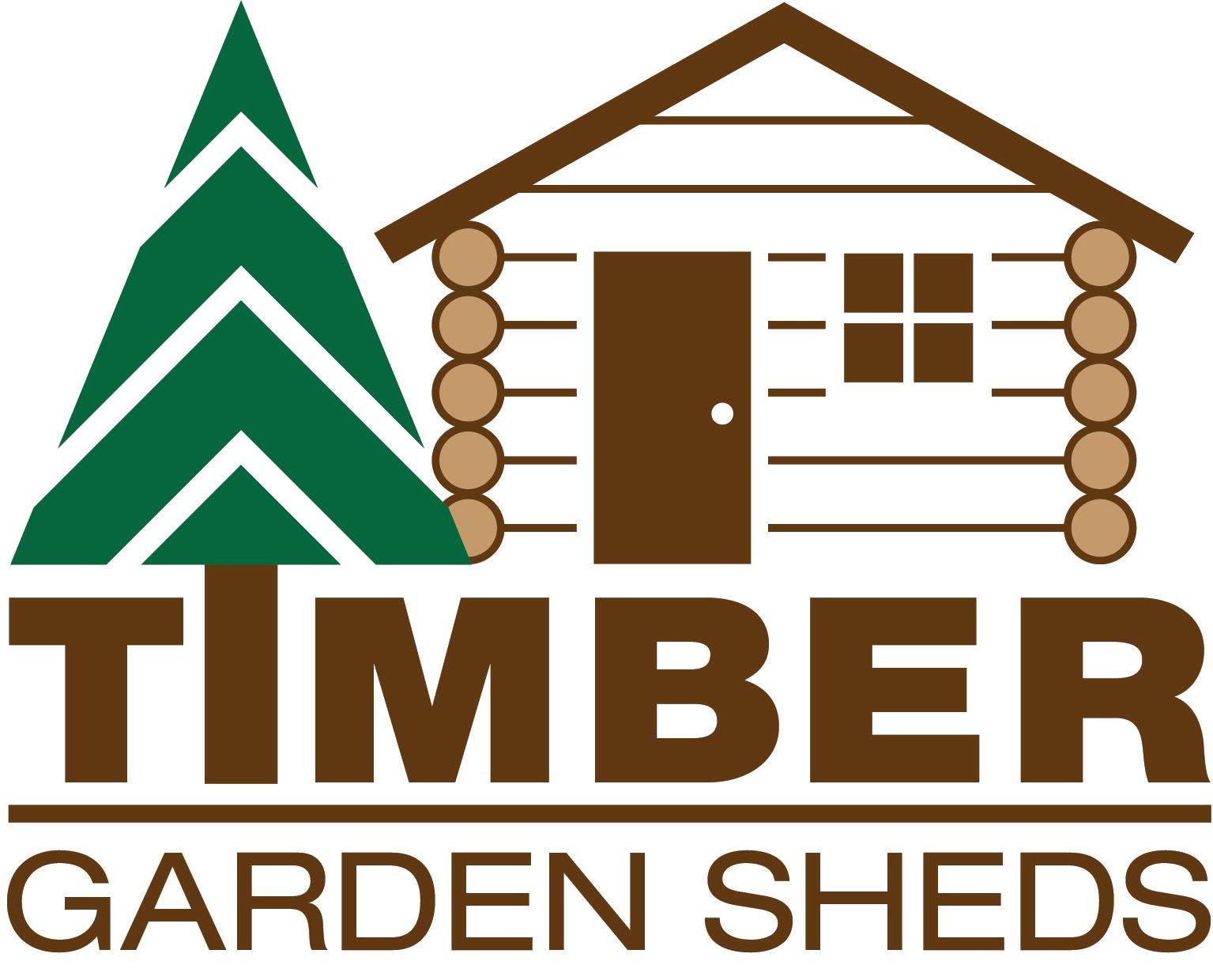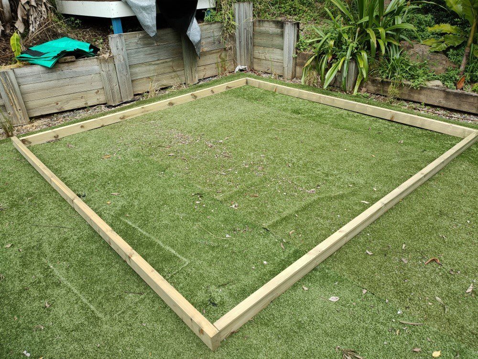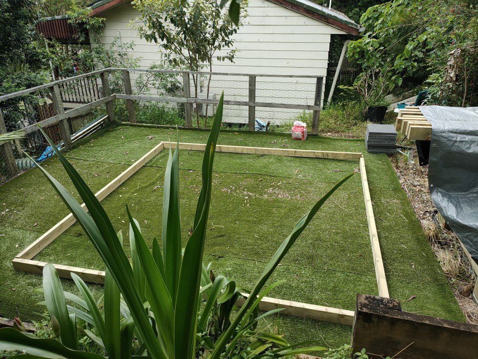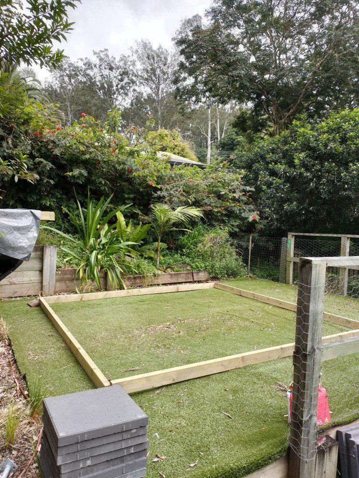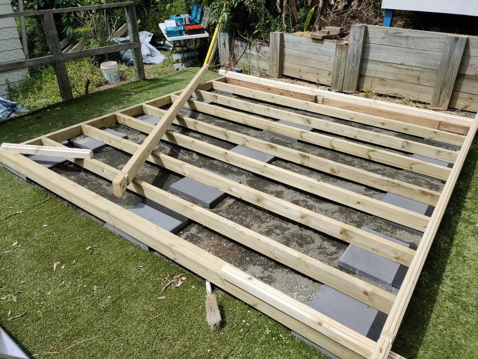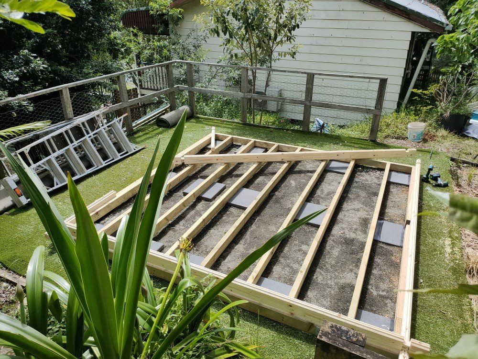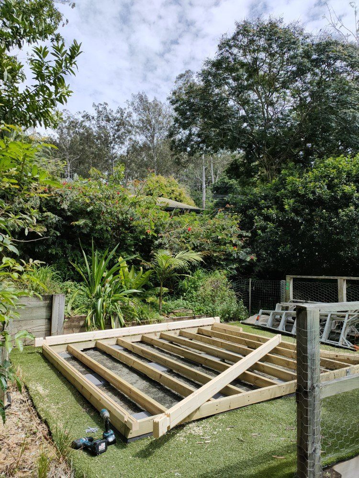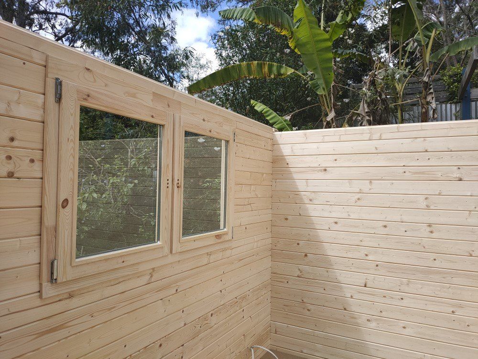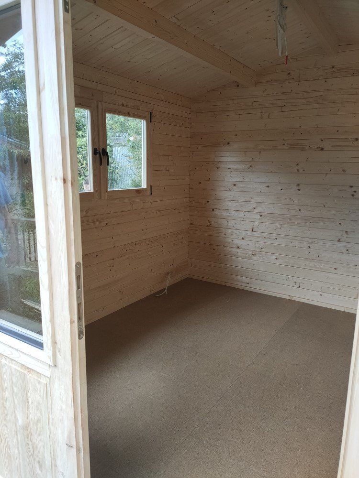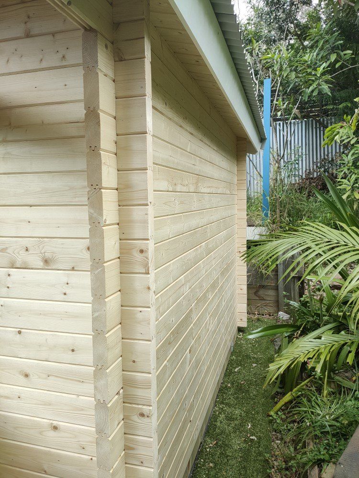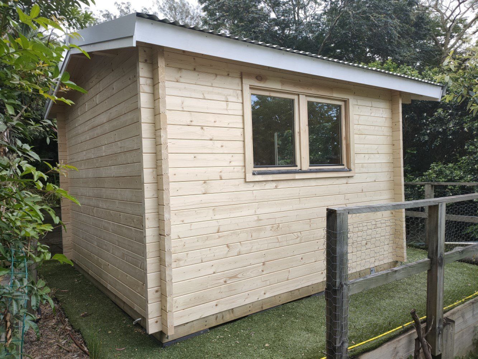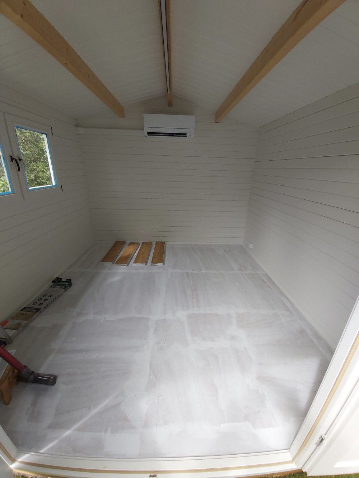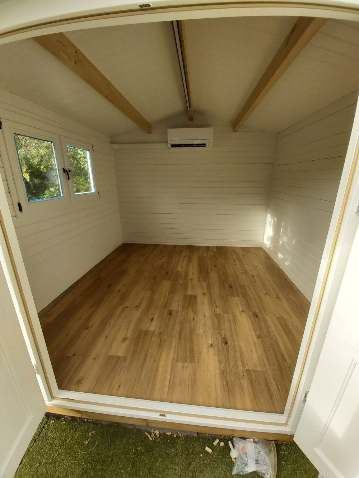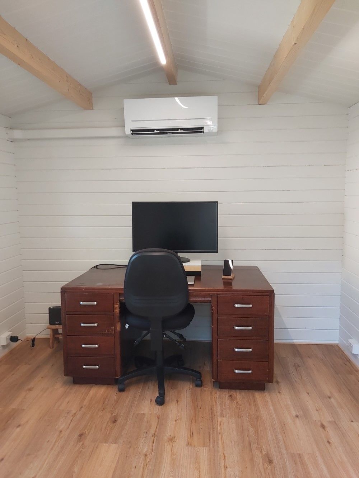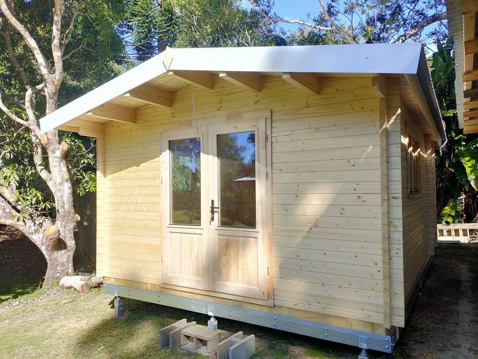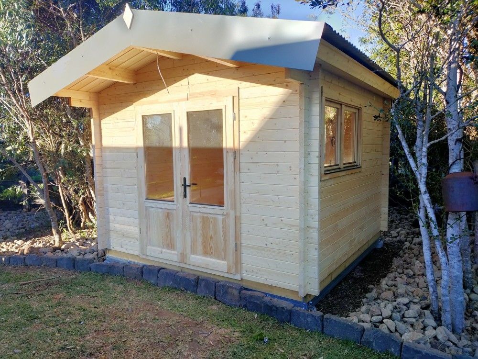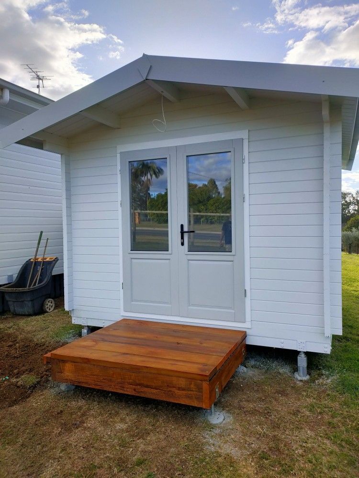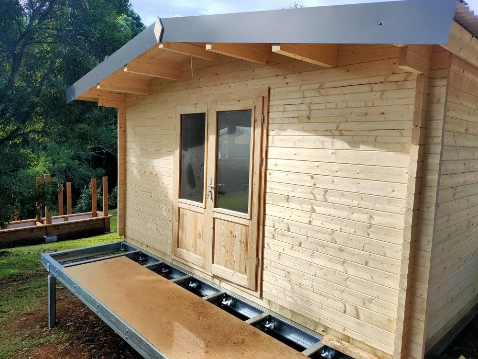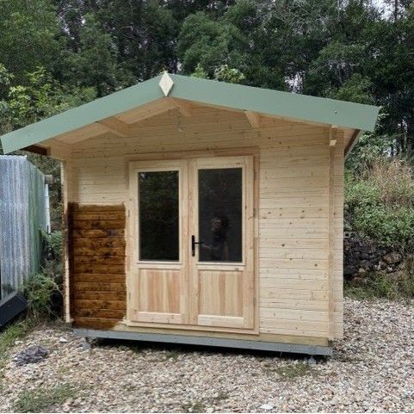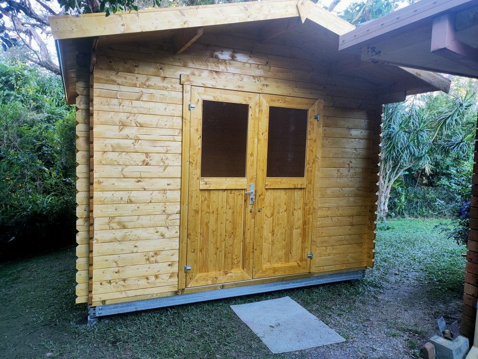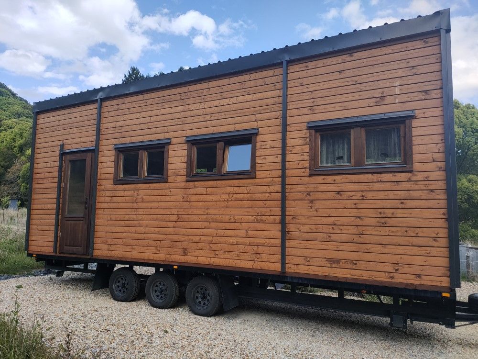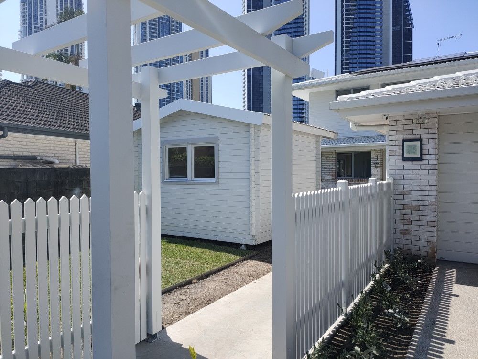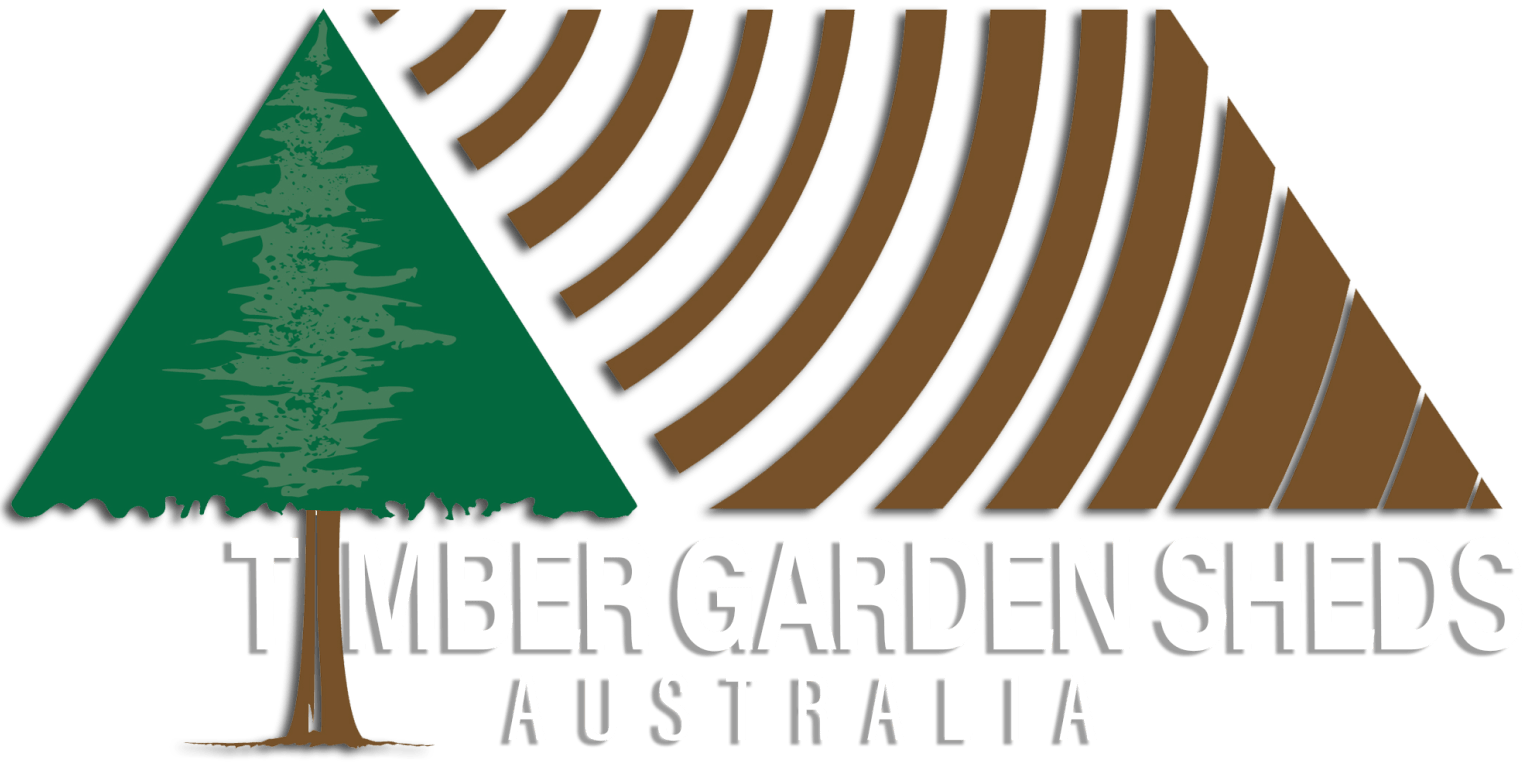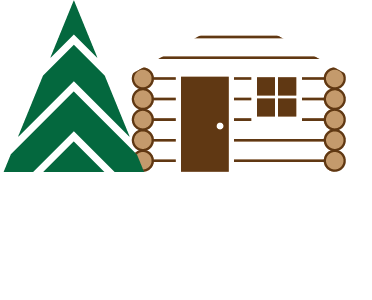Timber Garden Sheds Australia
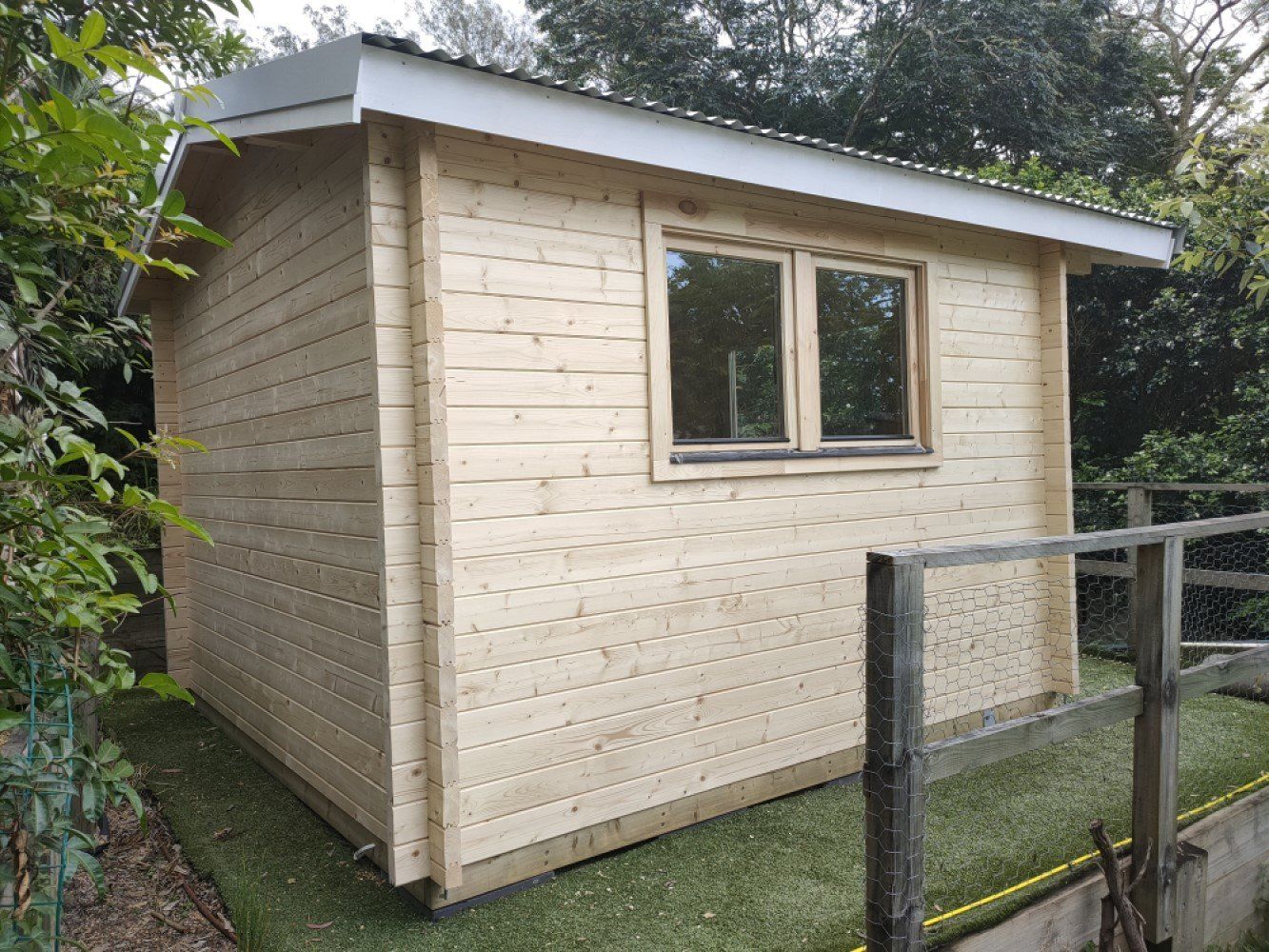
October 2022 - updated Jan 2024
Joanna and Jason were facing a familar problem - Jason is working from home, and as the kids are getting older Jason's office currently occupying a bedroom within their house needed to be converted back into a kid's bedroom. Fortunately, they had a square levelled out area covered with artificial lawn, which was the ideal building spot for their new "SAM10" log cabin.
Foundations - Rough Positioning
While the artificial lawn looks great and made for a very neat and clean building site, it proved to be impossible to level out the pavers initially placed on top of it.
To guarantee a 100% level foundation we needed to cut out the artificial lawn which in turn gave us access to the crusher dust we found underneath. This was perfect for placing each individual paver and leveling them out.
In general, we are a big fan of artifical grass (within reason). Placed all around the cabin it stops water run-off from the roof splashing mud back on to the newly placed log cabin walls after the built is finished. AND it helps greatly to keep your new cabin clean inside during the building process (just in case of rain...)
Treated Pine Base Frame
The H2 treated pine base frame in full size 45 x 95mm comes with your cabin. It is of utmost importance to level this frame out as close to perfect as possible, AND to also square it up by measuring diagonally from one corner to the opposite corner - both measurements should be the exact same. For the SAM10 this would be 4,455mm. Once this has been achieved the actual cabin assembly will be so much easier, as everyhting lines up and is plumb and square and level - piece of cake!
The FUN part....
Creating the foundations can be time consuming and a bit of work - depending on the soil conditions and the slope of the site plus a few other factors, though of course needs to get done first.
The actual cabin build that follows next is much more "funner" we think, it is quicker and a pure pleasure to see the walls go up in very little time.
Occasionally, there is the odd warped log, or the need to drill (additional?) electricity holes that slow down the process, but in general the walls will be up in one day, including the gables.
Note that the window needs to be installed as the wall grows, it can NOT be installed after the wall has been finished. The same goes for the door frame - the doors themselves can be installed last when all else is done.
Another log cabin handed over!
With this build we were lucky - the weather stayed dry, and the occasional overcast period kept the sun and heat at bay. The general forecast for the summer 2022/23 is for very wet conditions, so we were glad to get a few days of dry weather in a row.
Access to the site was a bit difficult due to the elevation of the house and the backyard up from the road, but as is often the case, Joanna and Jason together with a friend helped unloading the cabin and placing all materials close to the actual build site.
This was the last build we scheduled for 2022 - we are off for a (well earned!!) extended break soon, and will commence cabin building early in the New Year - bookings can be made NOW, please get in early as we JUST managed to keep up with building demands this year!
UPDATE - Jan 2024
Jason kindly sent us a few update photos of the internal fit out of his SAM10.
I am using the cabin as my full-time office. It has been fully hardwired and has a 2.5kw air conditioning unit installed. Internet is via a WiFi connection. We painted the inside and outside of the cabin with a heavy duty/mold resistant primer and than three coats of Dulux 'South Pole'. We applied a very clear varnish to the timber beams. We installed a 1.8m long LED light on the centre beam and an oyster light on the outside. We put a coat of primer on the termifloor and than laid GerFlor Vinyl planks. We used 12mm triangle pine moldings as a skirting board.
It is always GREAT to see how our cabins are used.
If YOU also own one of our cabins, please fell free to send in info and updates any time.
Thank you Jason Joanna for sharing these new photos with our log cabin friends.
LIKE IT? SHARE IT!
