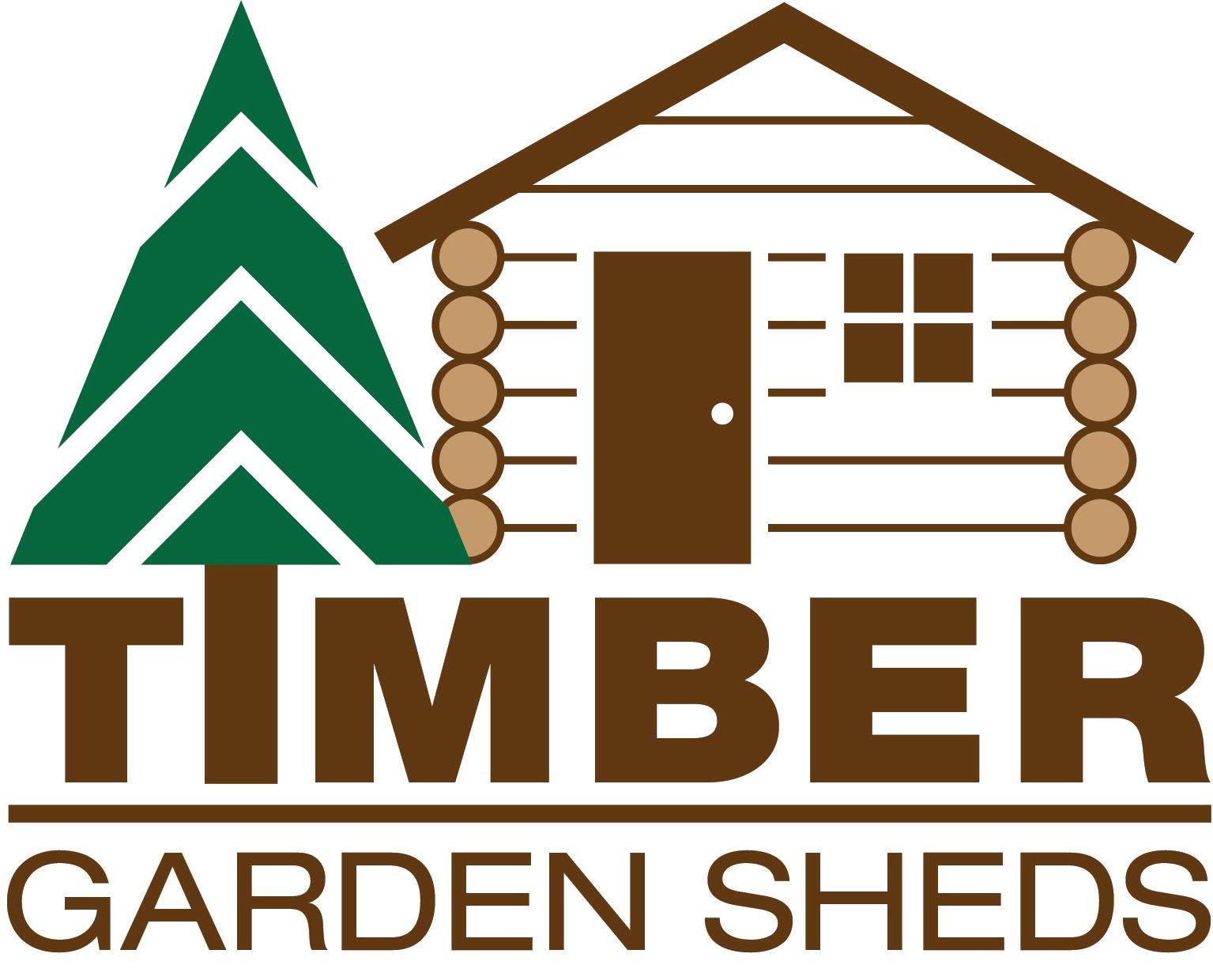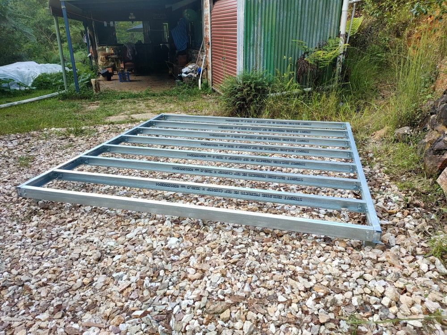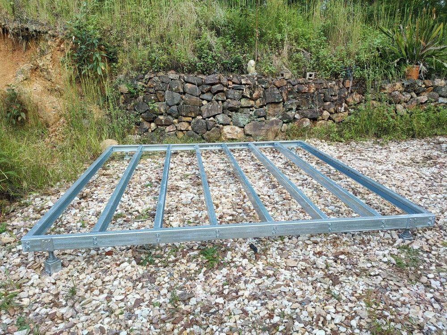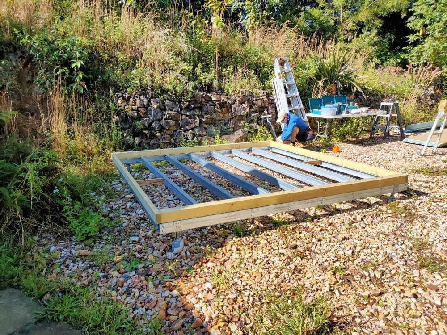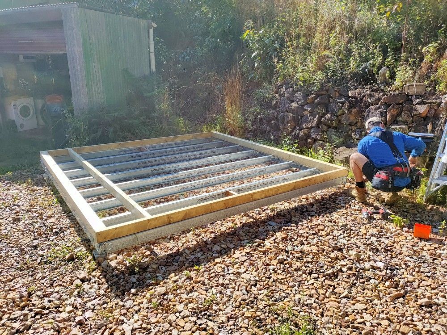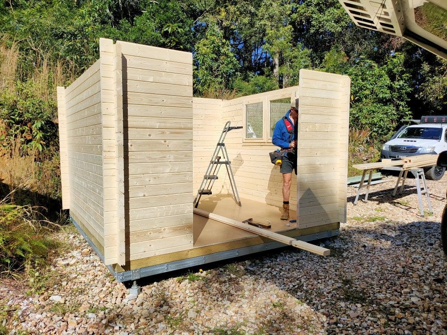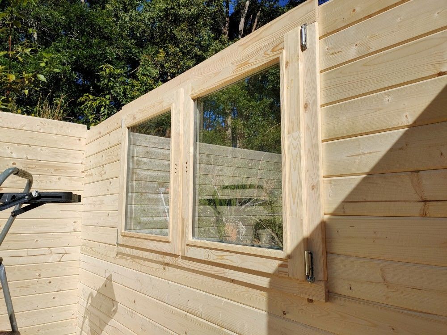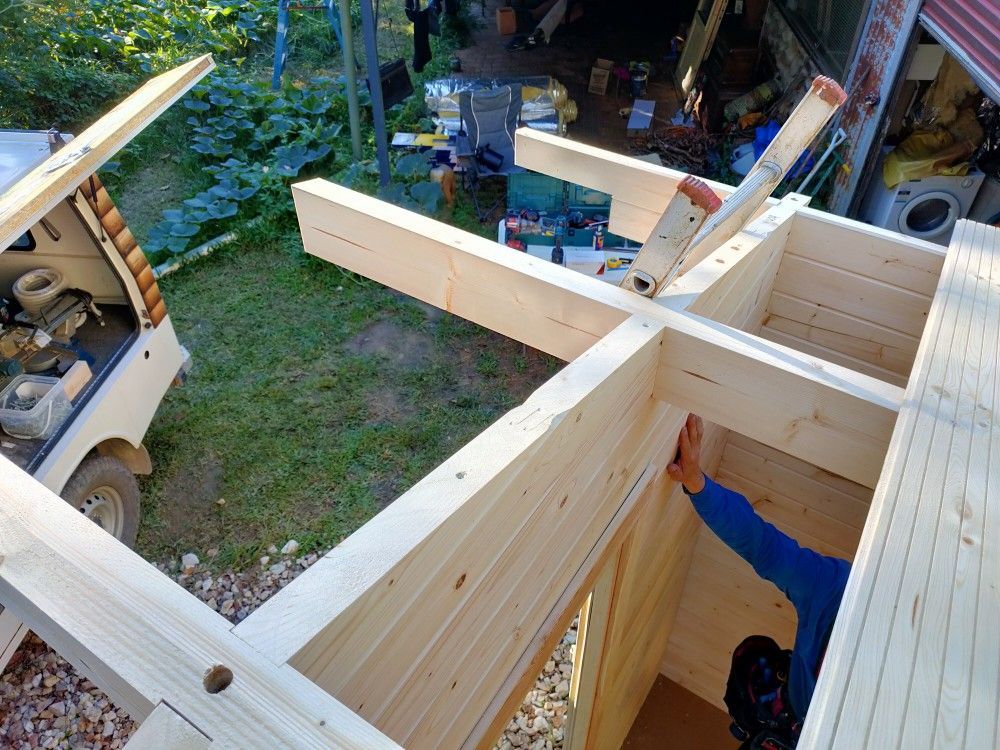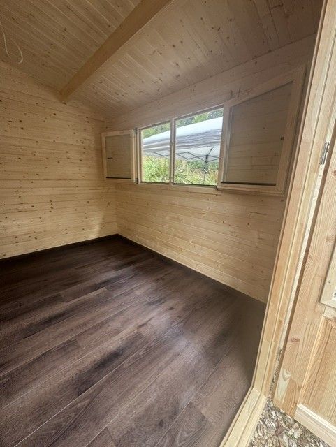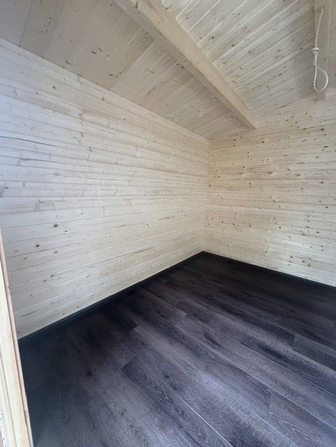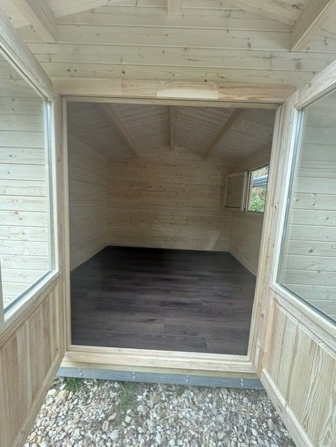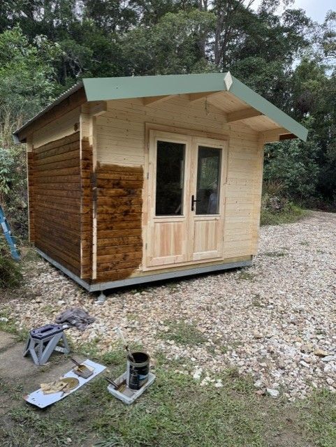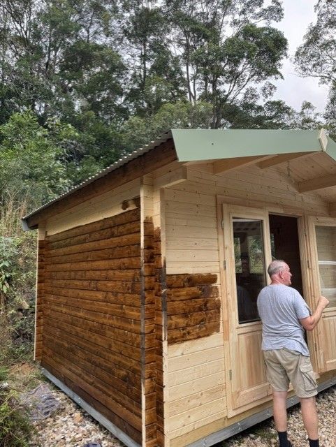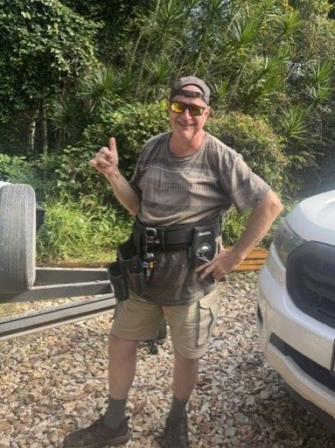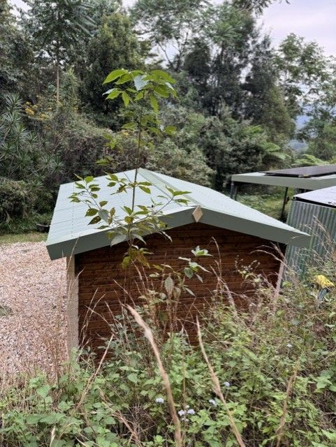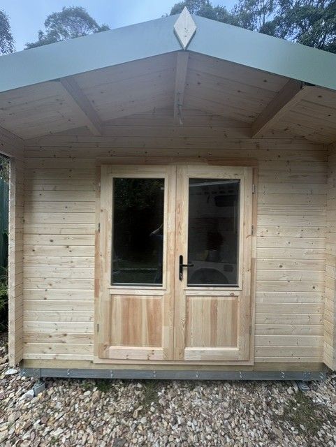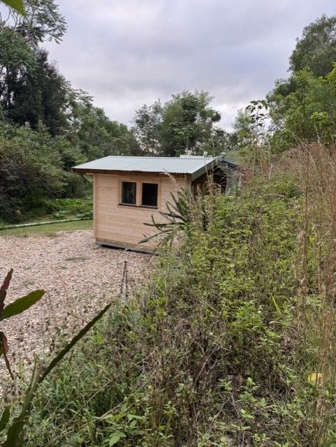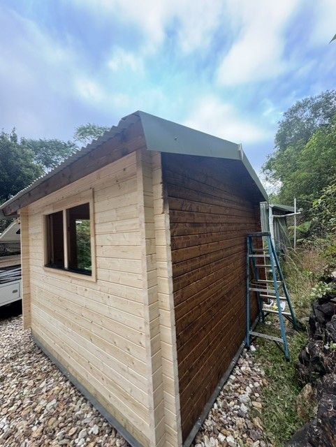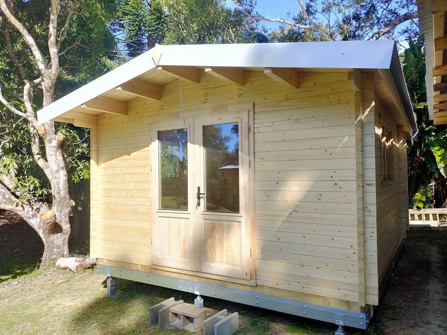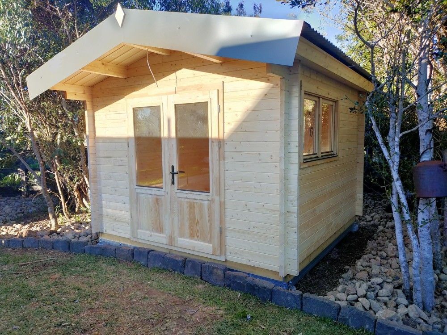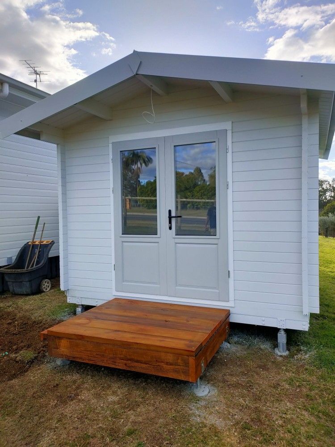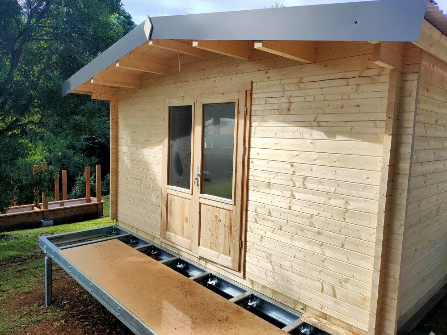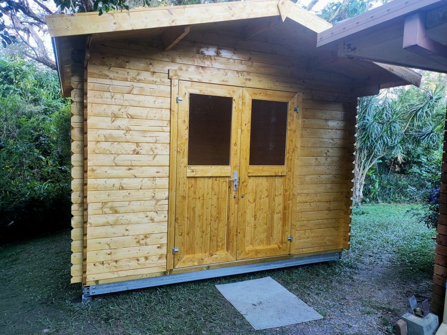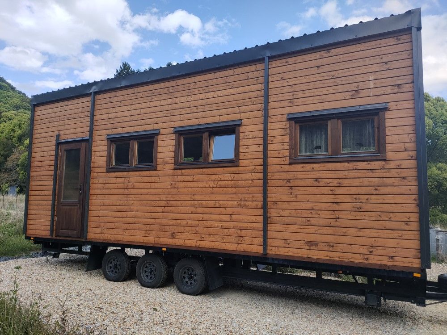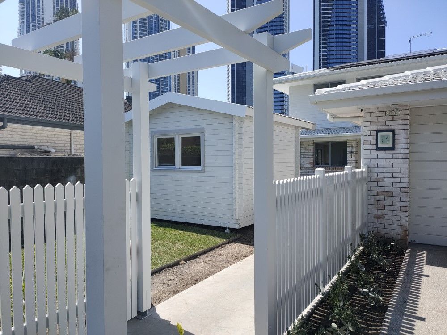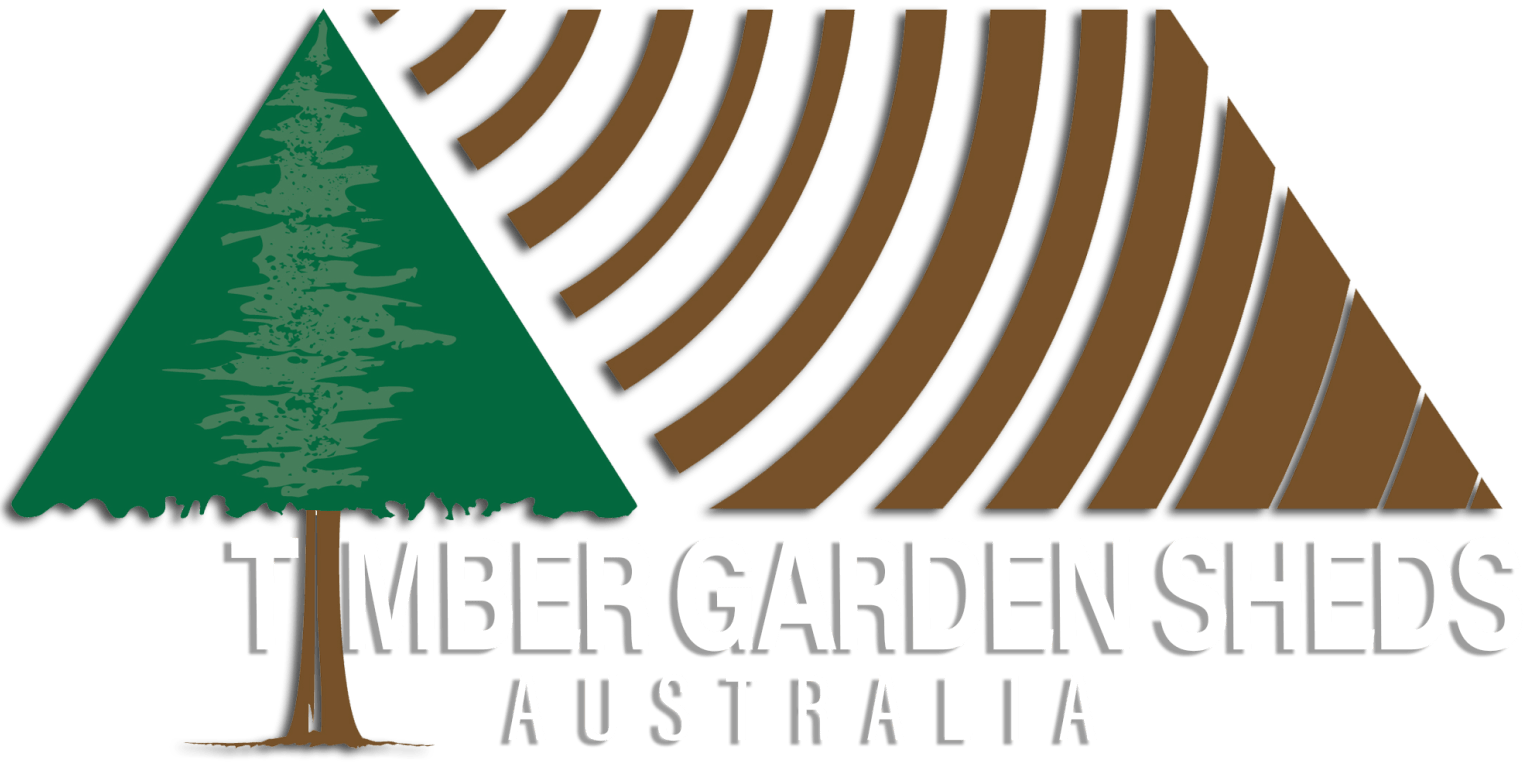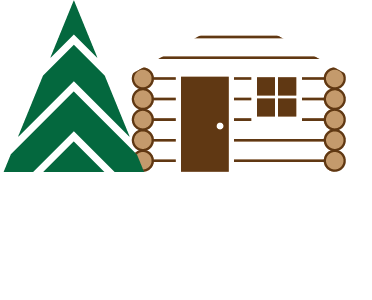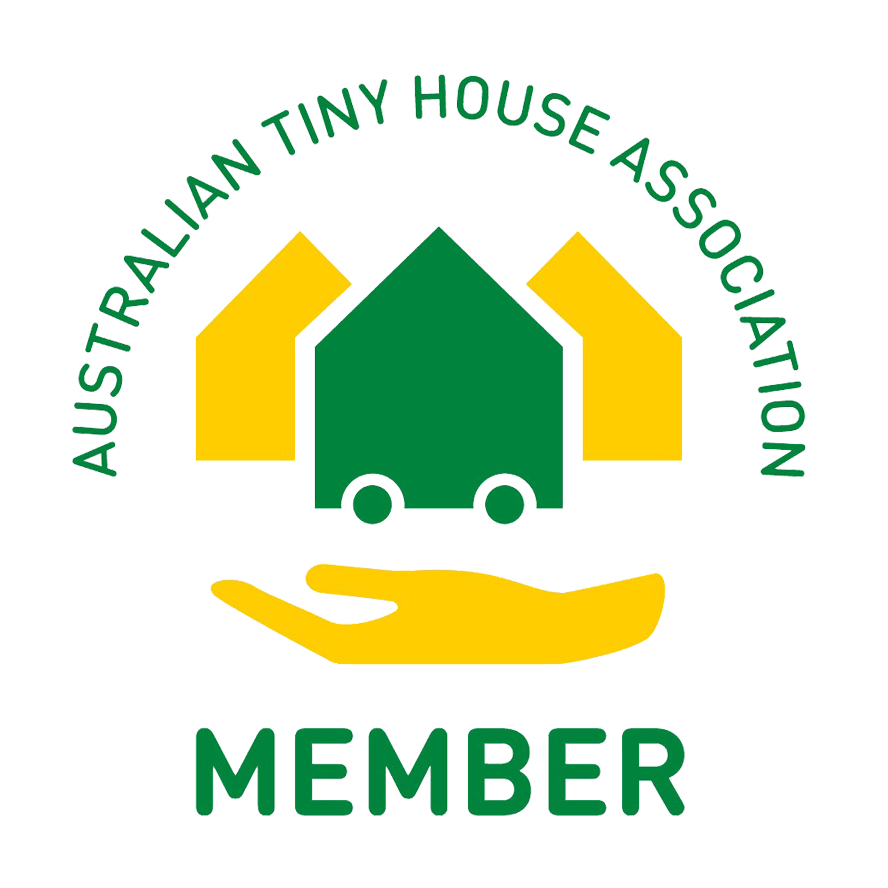Timber Garden Sheds Australia
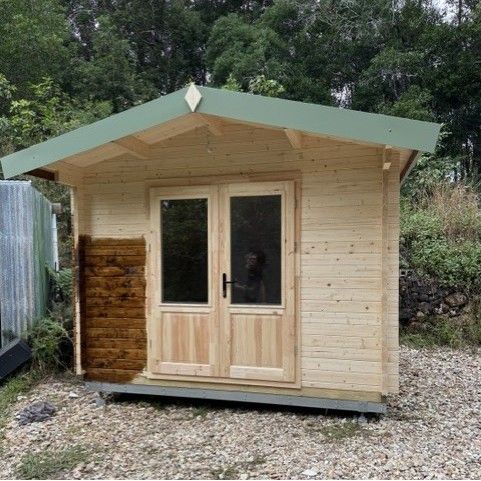
May 2025
Finally, the sun is out! This year's wet weather has delayed this build by a couple of weeks, which also meant all builds following this one have been pushed out. But we managed to get this build done in three days, as the steel base had been installed a few weeks prior to building the actual cabin. The NSW country town of Uki is located at the foot of picturesque Mt Warning, our accommodation was right on the Tweed River. A great location and another successful build.
Steel Base
Access to the site was easy - at the end of a gravel driveway, right in front of the main house. We installed the steel base as close to the retaining wall as we could, keeping in mind that a minimum space of about 600mm is needed all round to allow for ladder placement during the construction of the cabin.
Height adjustment is also a breeze. We always use "Level Master" adjustable stump tops, allowing mm height precision, as well as adjusting the cabin height at any time later on should this become necessary after soil movement etc.
The last two images show the start of the treated pine base frame assembly.
Wall Construction
Always the quickest part of the construction process. All wall logs are notched to mm precision, and fit together perfectly. The window needs to be placed on top of the 10th wall log, and can be installed in any of the three walls (yes, even in the rear wall). The hinges of the window still need their cosmetic cover plates, as well as the window handles that allow the two equal window halves to be opened all the way or put into the "tilt'n'turn" position whereas just the top of the window tilts forward to let air in even while it is raining.
We also always provide you with basic electrical wiring for the lighting, which has to be done before the roofing is installed.
Floating Timber Flooring
This is normally NOT what we do - but we have frequently requests to install floating timber flooring so we do offer this at a small additional charge. You can either source the flooring yourself and make sure it is on site when we begin the construction of your cabin, OR we can provide you with this (depending on availability). We have samples of what we have in stock, keeping in mind that our range is obviously very limited.
The flooring installed here is made by FIRMFIT and is limestone based (very heavy), so it is 100% waterproof and fade resistant. It comes with matching skirting boards made from pine timber.
Protecting your cabin - asap....
Kylie, the proud new owner of this "SAM10" cabin was determined to protect her new cabin from the elements as soon as possible after the build was done. Kylie was swinging the paint brush already when we were still doing roof work. Well done!
Kylie worked with CUTEK "Wood Preservative" tinted in "Walnut". This is one of the darkest tints in the CUTEK range. If the first coat appears to be sufficiently dark, the second coat can than be applied in plain oil, OR tinted at half strength.
It is a good idea to pre-oil some of the timber pieces of the cabin close to the roof (like the roof board edge reinforcements, the eave and barge boards etc) as this makes for a very neat finish.
All done....
...well, except the oiling that is.
We are exceptionally proud of our cabins. The quality of our cabins is second-to-none. Again and again we are grateful to our Estonian manufacturer supplying these cabins. Their attention to detail is great, something we learned the hard way cannot be relied upon from all manufacturers!
Over the years we have perfected the construction method, using both the imported cabin and locally sourced materials (Colorbond roofing i.e. is a lot cheaper to buy here in Oz!) and thus also guaranteeing that your cabin will last many years if maintained properly. Over the next few weeks we will be building another 4 cabins and will post updates here as we go along.
LIKE IT? SHARE IT!
