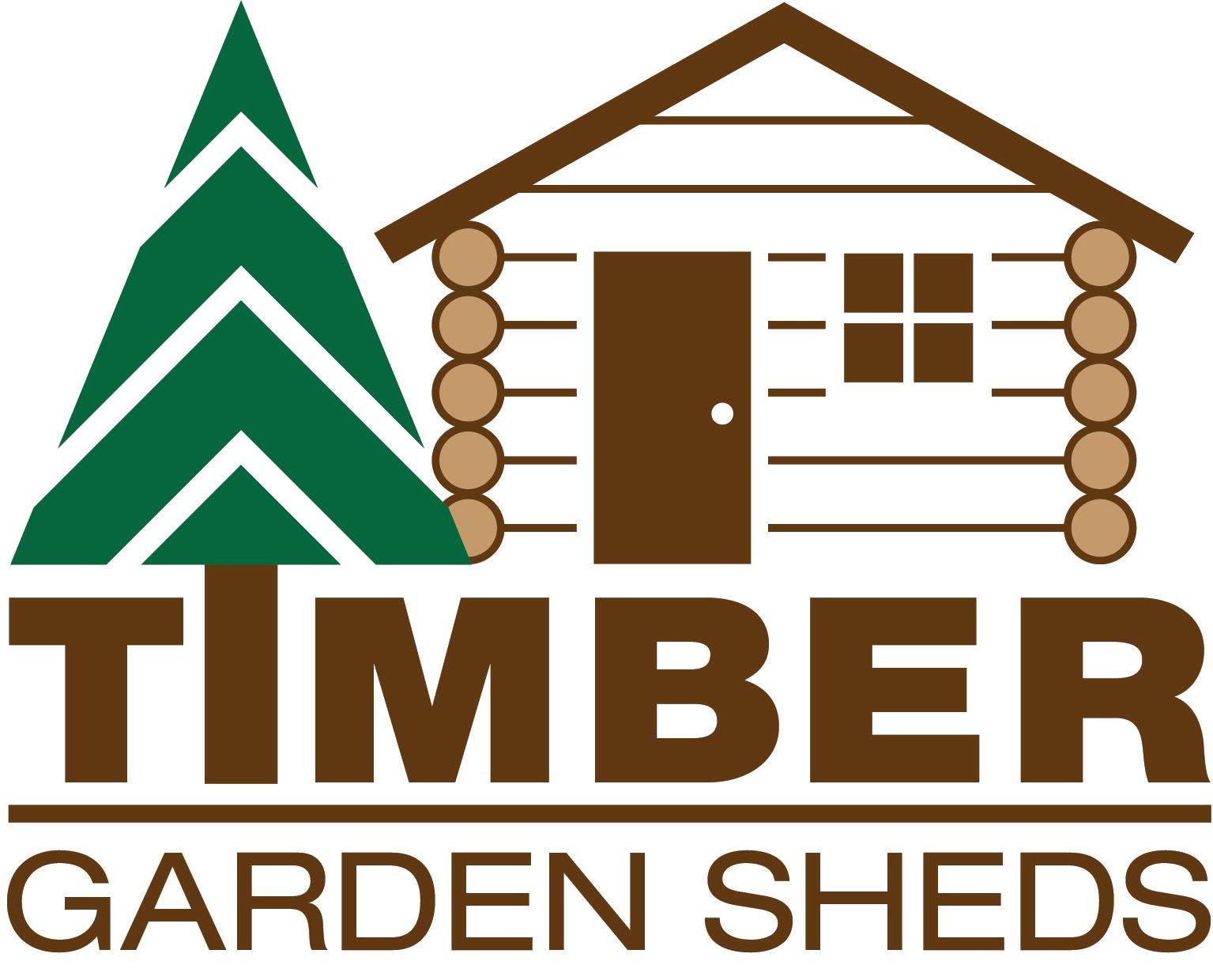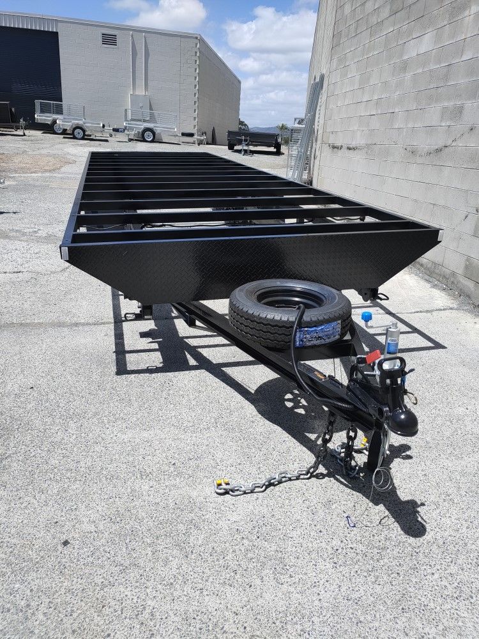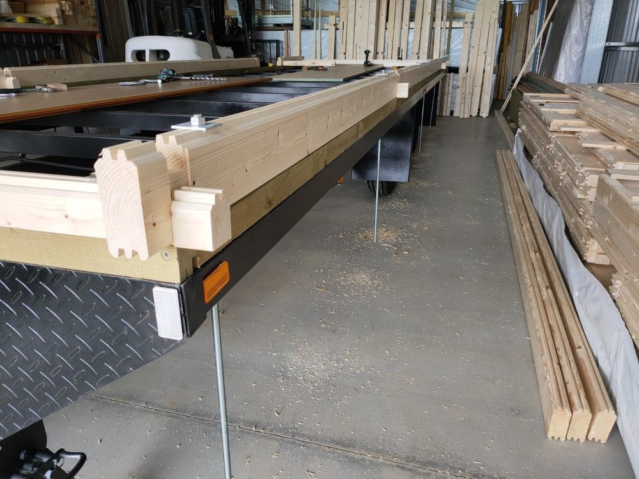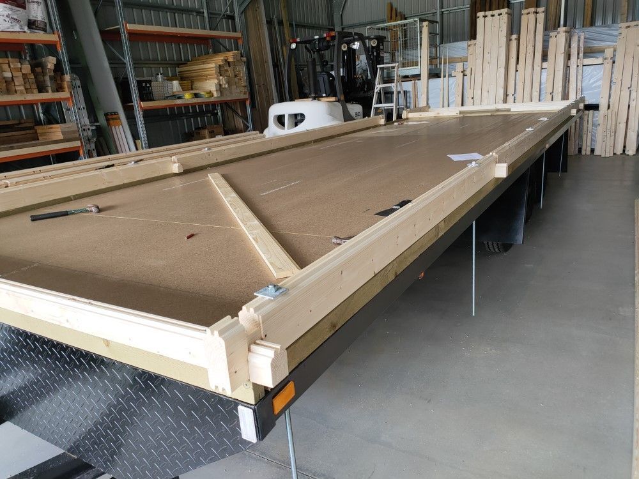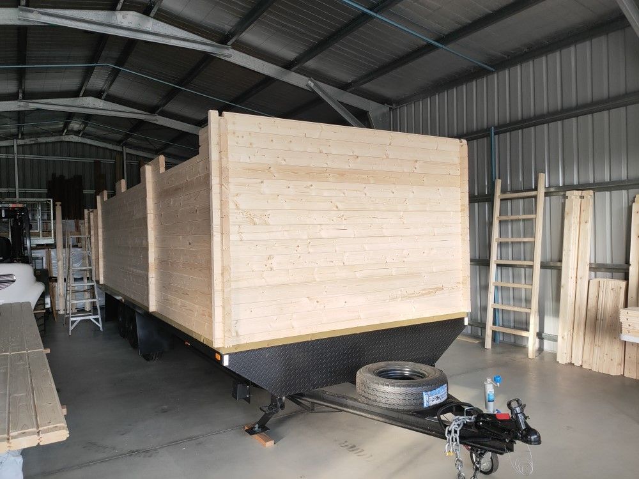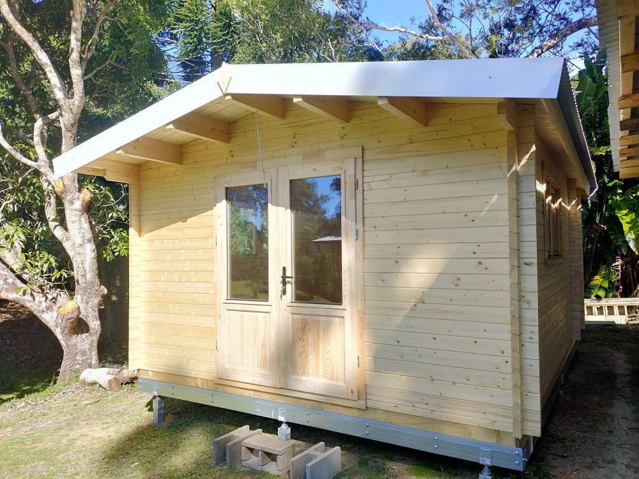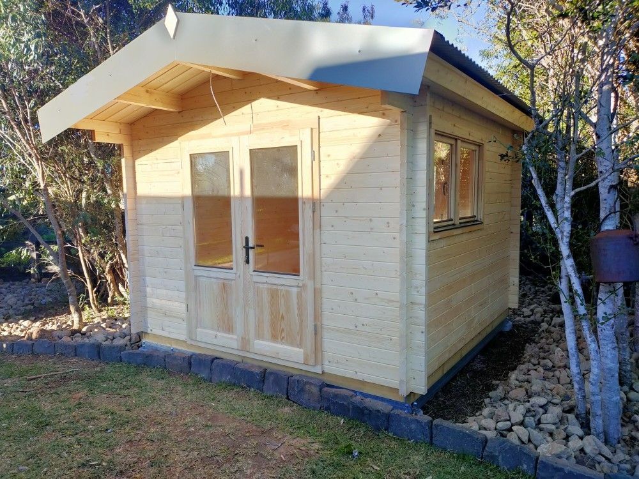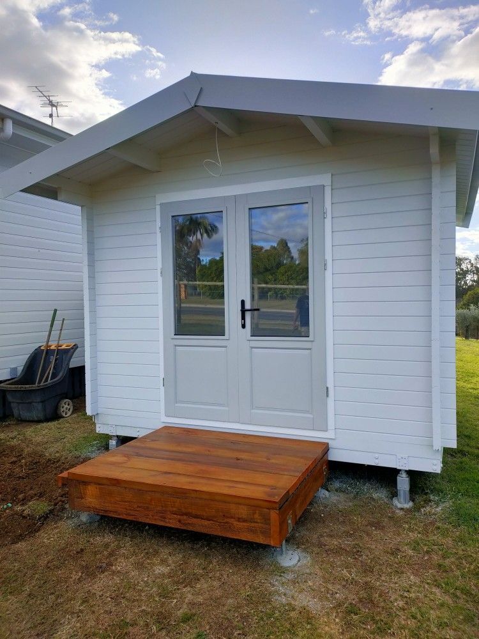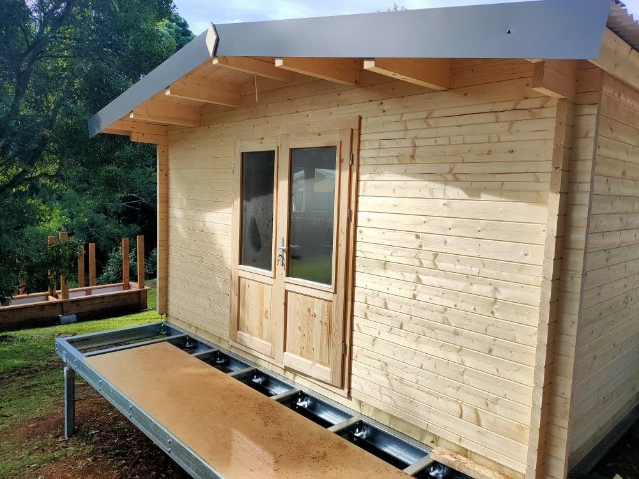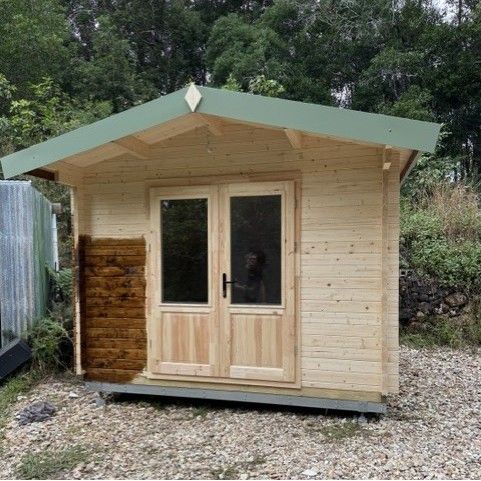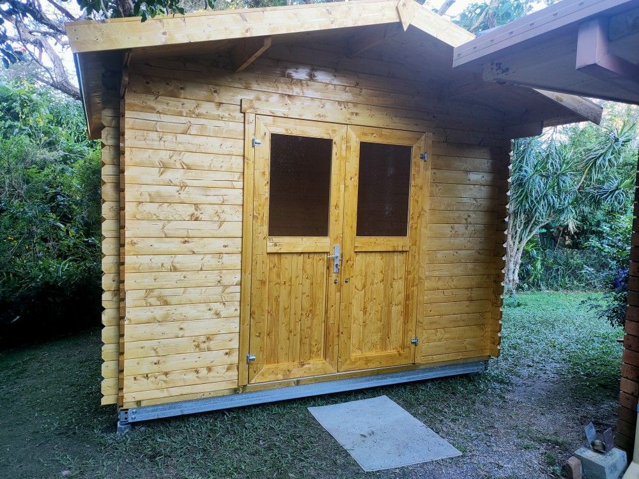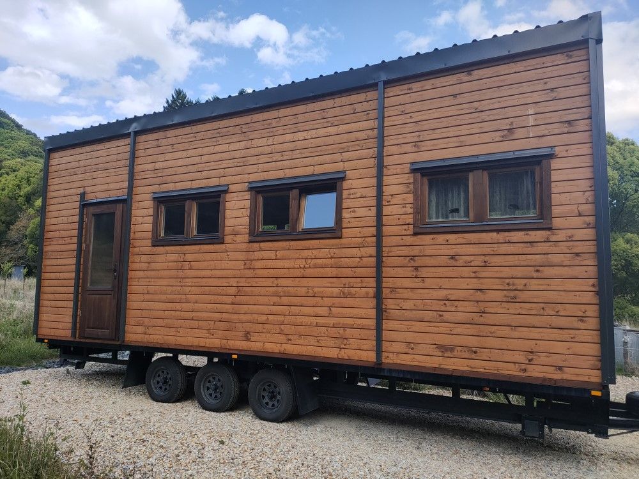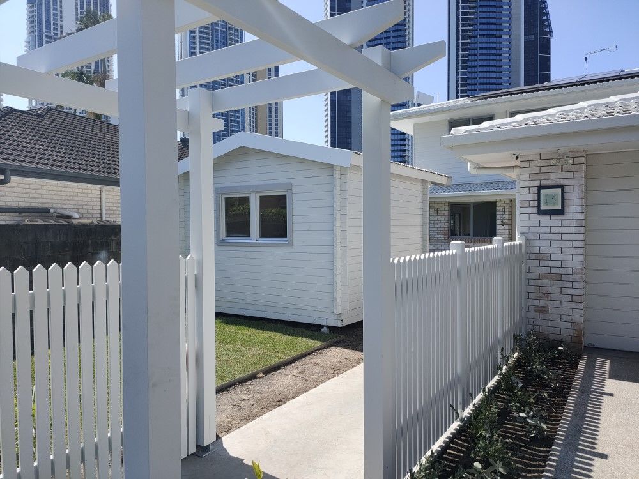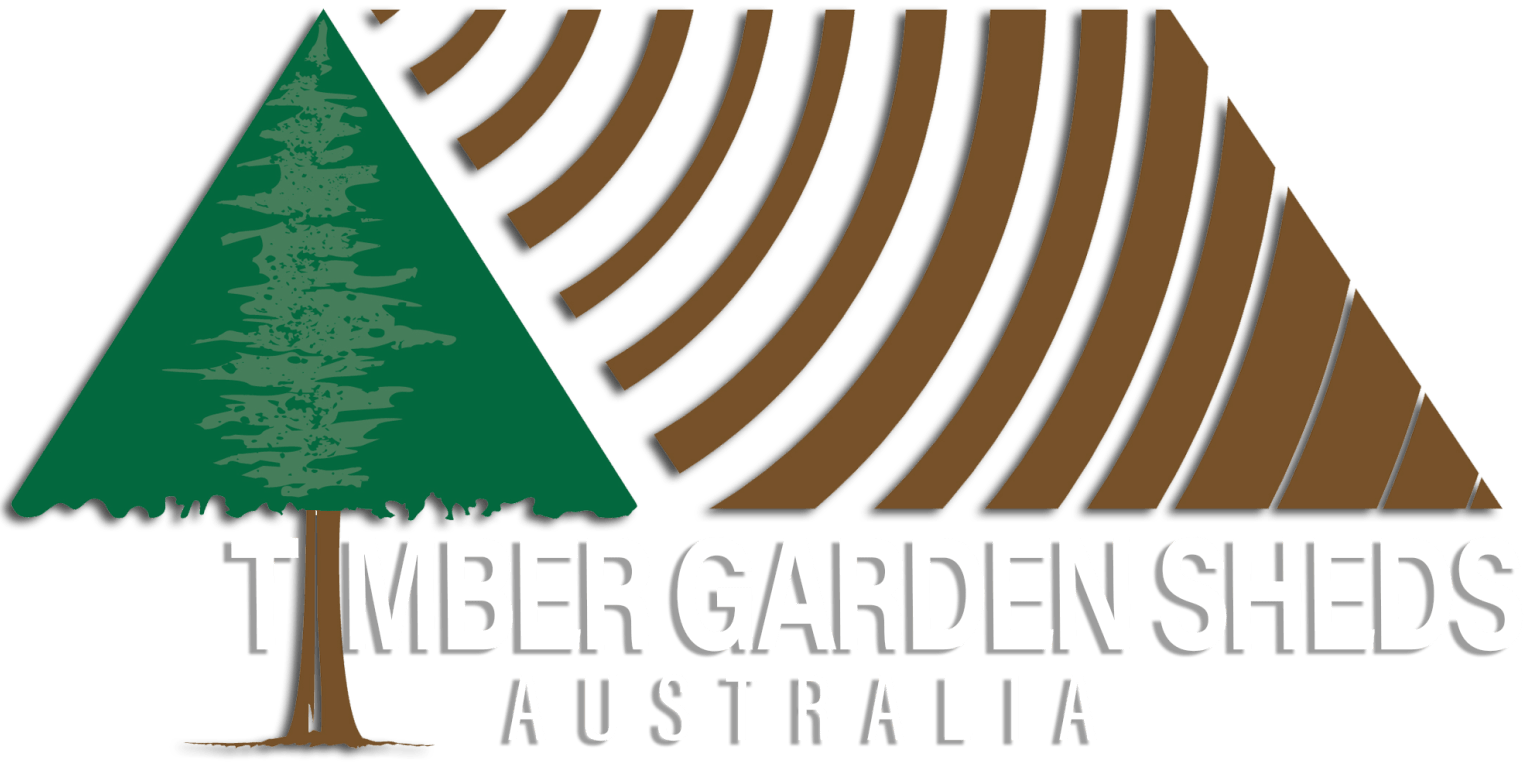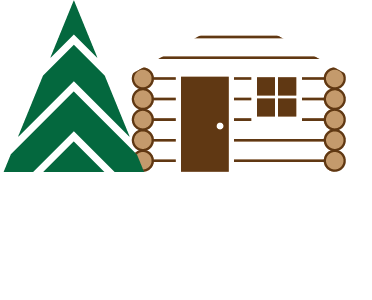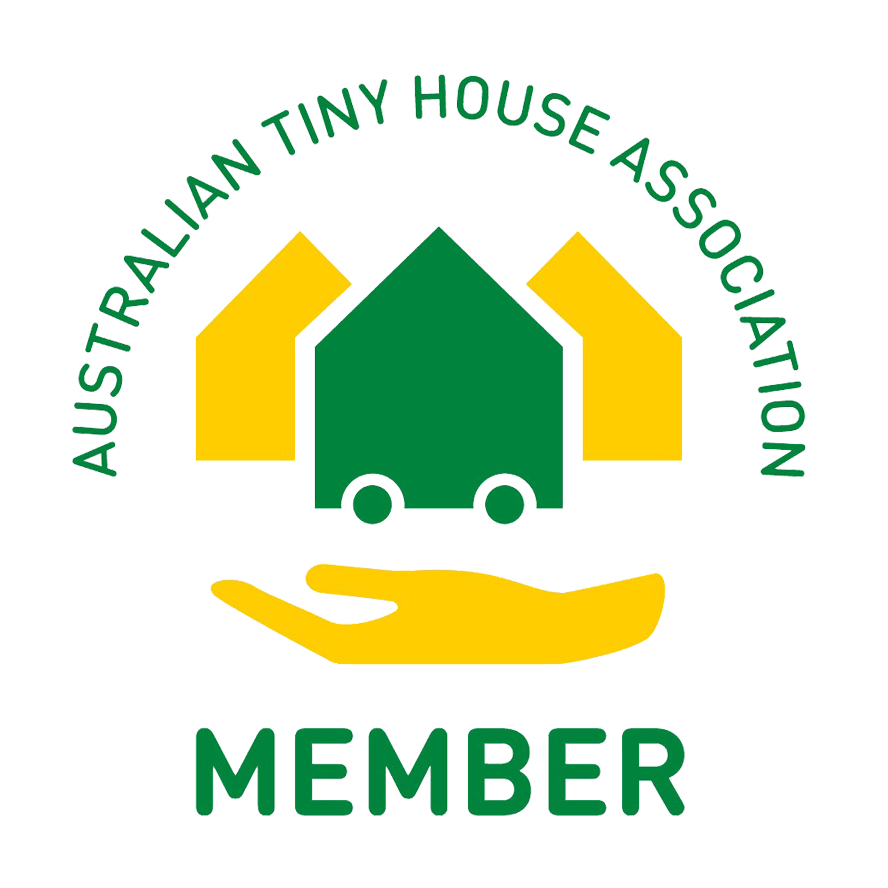Timber Garden Sheds Australia
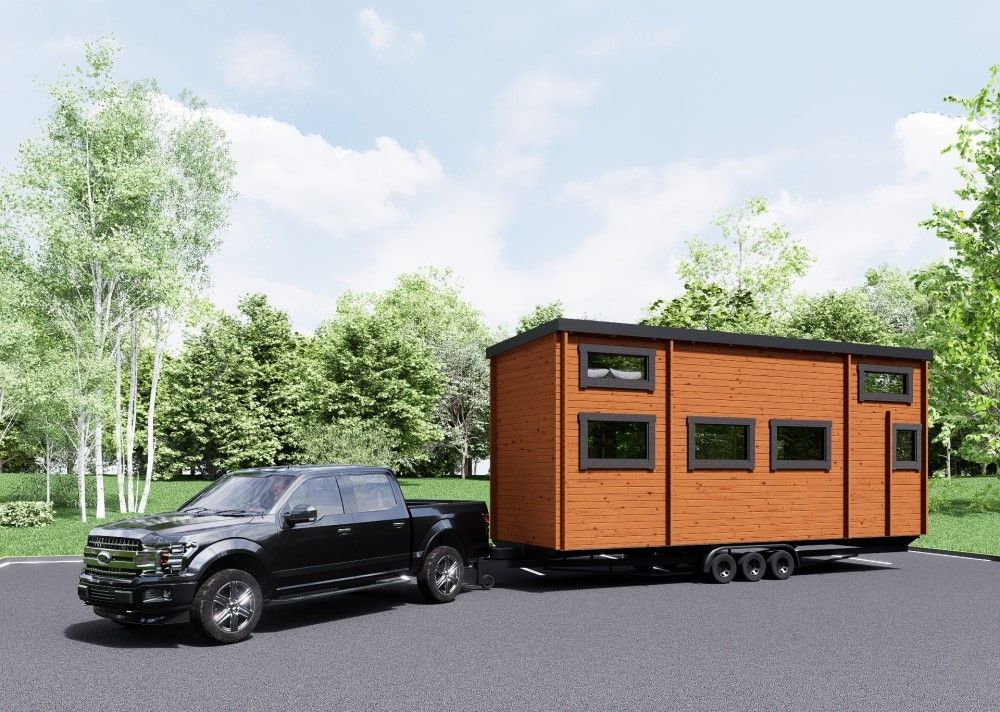
Dec 2023 to Mar 2024
Our NEW "pet project" - we have entertained the idea of building Tiny House Log Cabins on trailers for some time, and after a lot of research and planning we designed a Tiny House Log Cabin we think you will love! We imported the first prototype late 2023, the trailer was custom made locally by "Trailers Direct" at the Gold Coast. It measures 8m x 2.5m which we feel is the ideal size for tiny house living - not too small so there is enough space for up to 4 people and not too large to avoid issues with weights when towing. The design incorporates two sleeping lofts and a separate bathroom with a sliding barn door.
TINY HOUSE Trailer
To legally tow a tiny house the trailer and the cabin need to adhere to certain limitations regarding size and weight. We opted for a flat-bed trailer rather than dropping the deck and having the wheel arches protrude into the cabin. This also means a better height off the ground, so in case the tiny house is placed near a river or like it is less likely to get flooded, plus provides an easy access to service connections.
The triple-axle trailer has electric brakes, four drop down adjustable stabilizer legs and a very strong 70mm tow ball connection, plus everything else needed to legally tow this Tiny House.
Flooring and First Row of Logs
As a Tiny House will be towed and therefore subjected to more vibrations and side-wise movements than would be the case with fixed constructions, the way log cabins are attached to tiny house trailers are of utmost importance.
The trailer's frame as well as ALL logs and rafters feature pre-drilled 12mm holes that allow us to insert a total of 28 (!!) threaded rods that securely connect the entire log cabin to the trailer.
The images on the left show shorter lengths of threaded rods, these are temporary only to accurately position the first row of logs to in turn help with the installation of the particle board flooring.
Wall Log Installation
The next step took a little longer as the temporary fitted threaded rods needed to be lengthened for each additional log installed. This resulted in a 100% accurate alignment of the walls.
When building up log walls for ANY cabin it is very important to stick to the log numbers shown on the construction diagrams. Even when logs look the same and are identical in length i.e., there are always differences if they have different numbers. These are mainly caused by the holes drilled for threaded rods, electrical holes and hidden fixings, they all run through the centre of the logs.
For this tiny house build we also opted to secure all corner logs with a 90mm batten screw, just to make 100% sure the cabin is rock solid.
Window Openings
Building this cabin inside of our warehouse meant that we could work in the shade and stay out of the hottest weather of the year. We were only able to build up the walls to the height of our warehouse roller doors of about 3m.
Next step would be to install the windows, but this will need to be done outside. The same goes for the shower enclosure which we still needed to pick up from "Flair Showers".
We can't wait until the current wet weather period is over (Jan/Feb 2024) so we can continue this build. More updates will be posted soon.
LIKE IT? SHARE IT!
