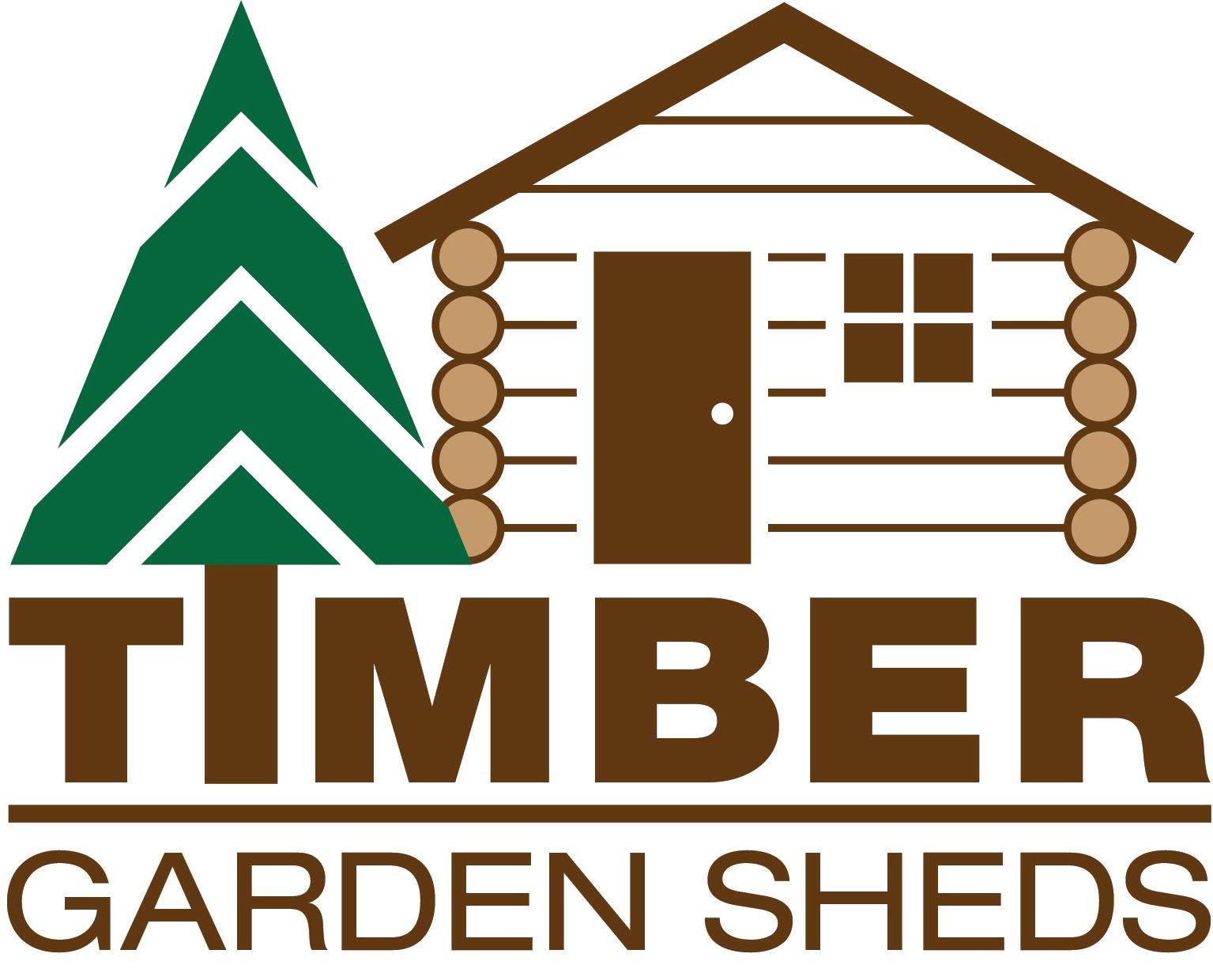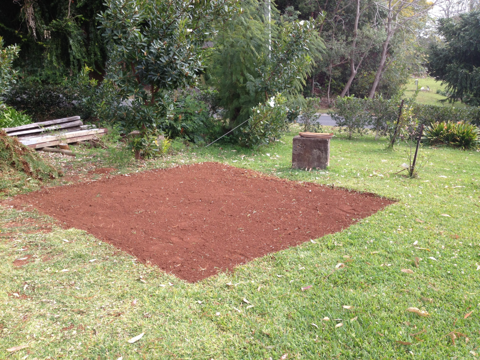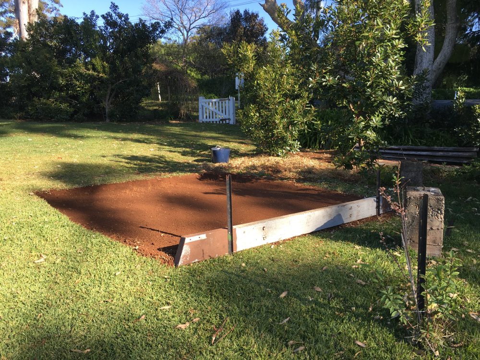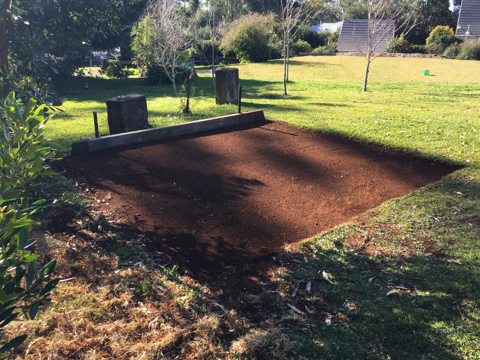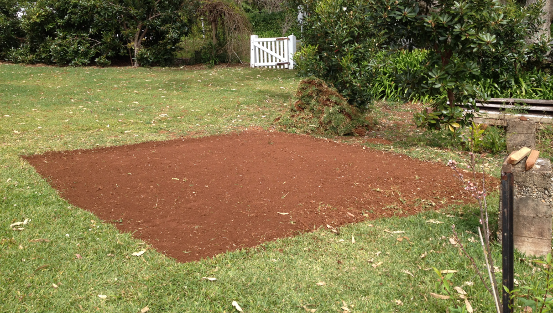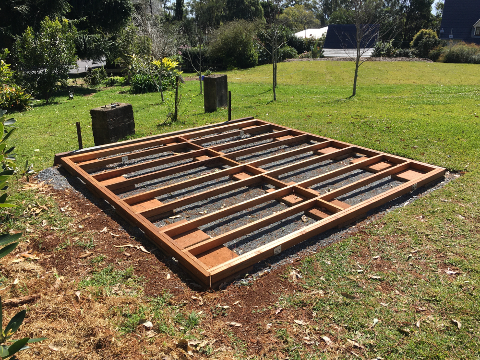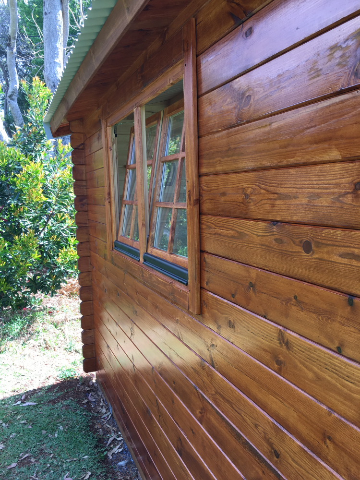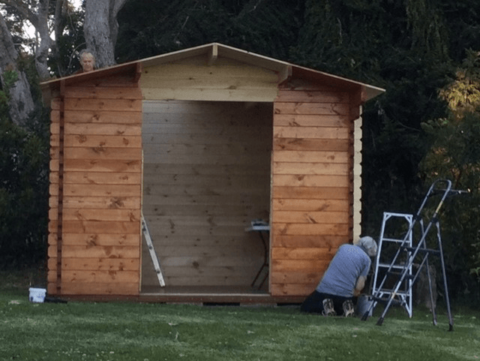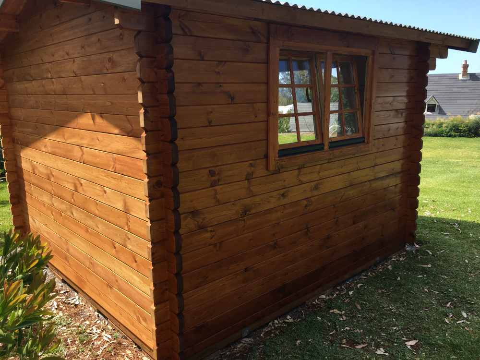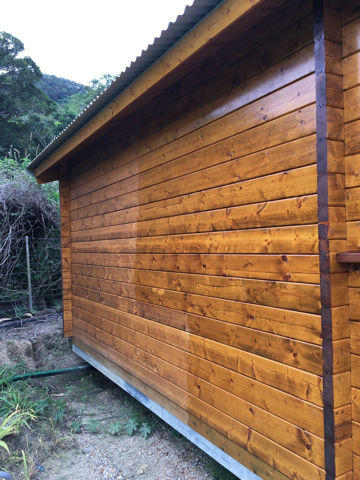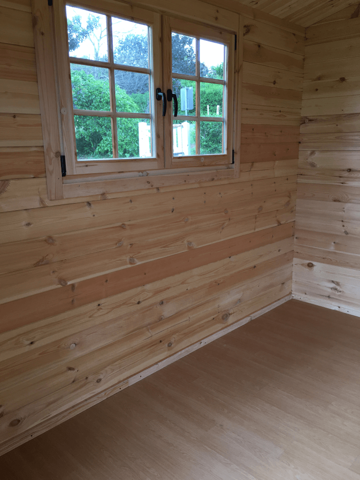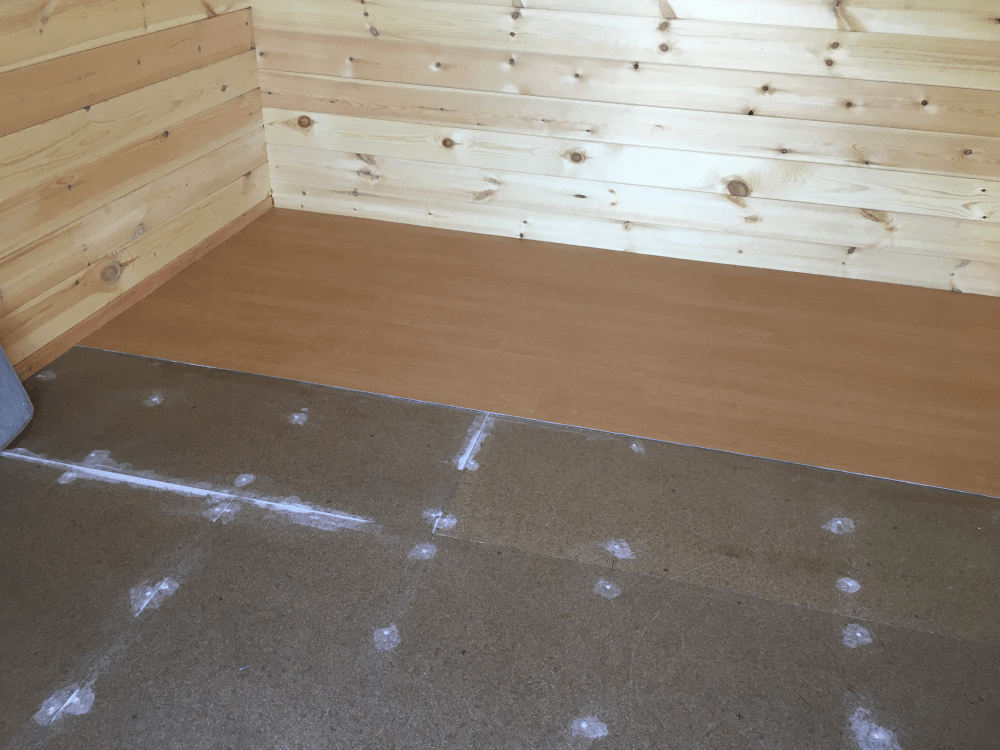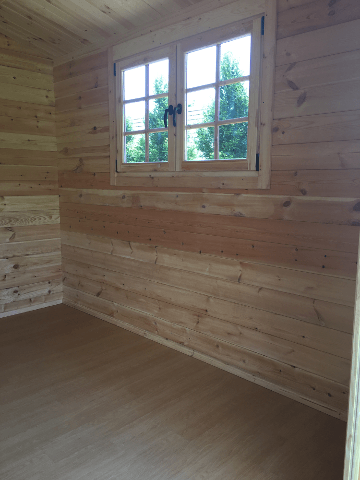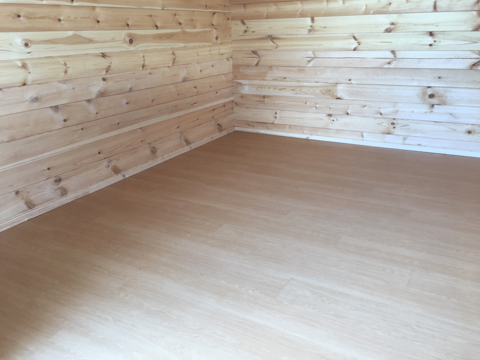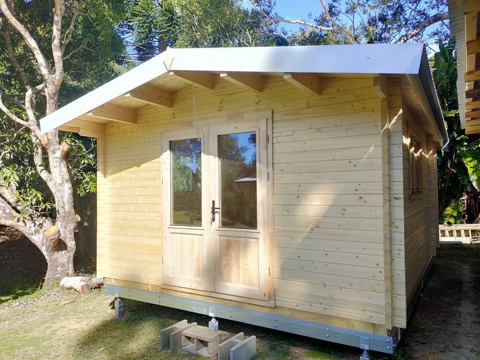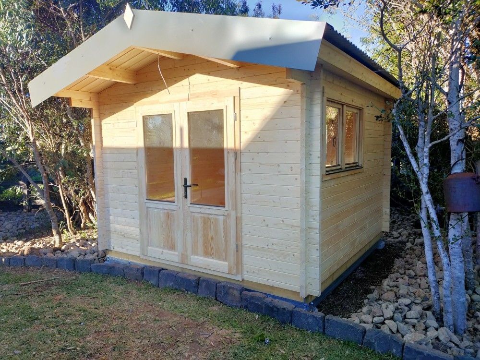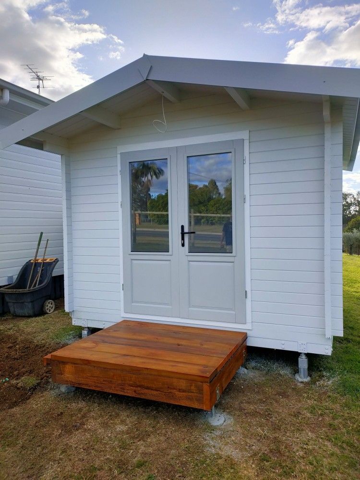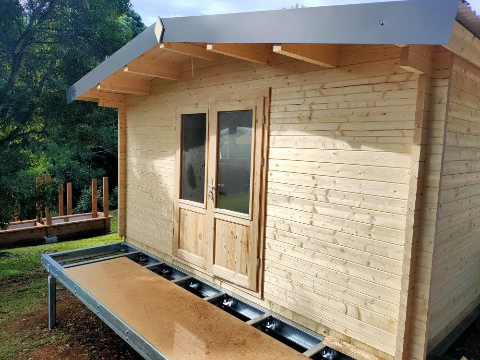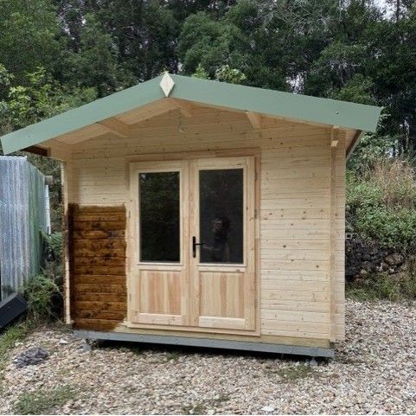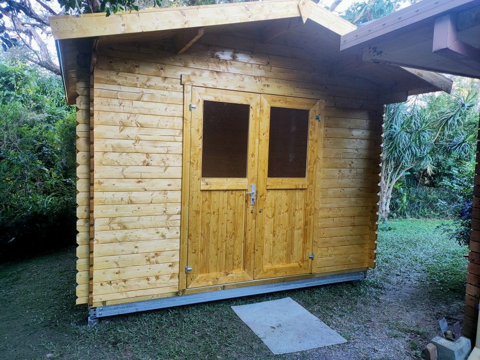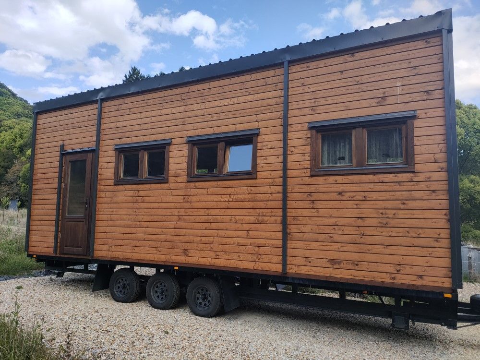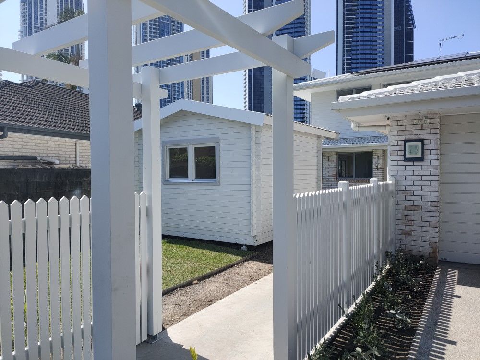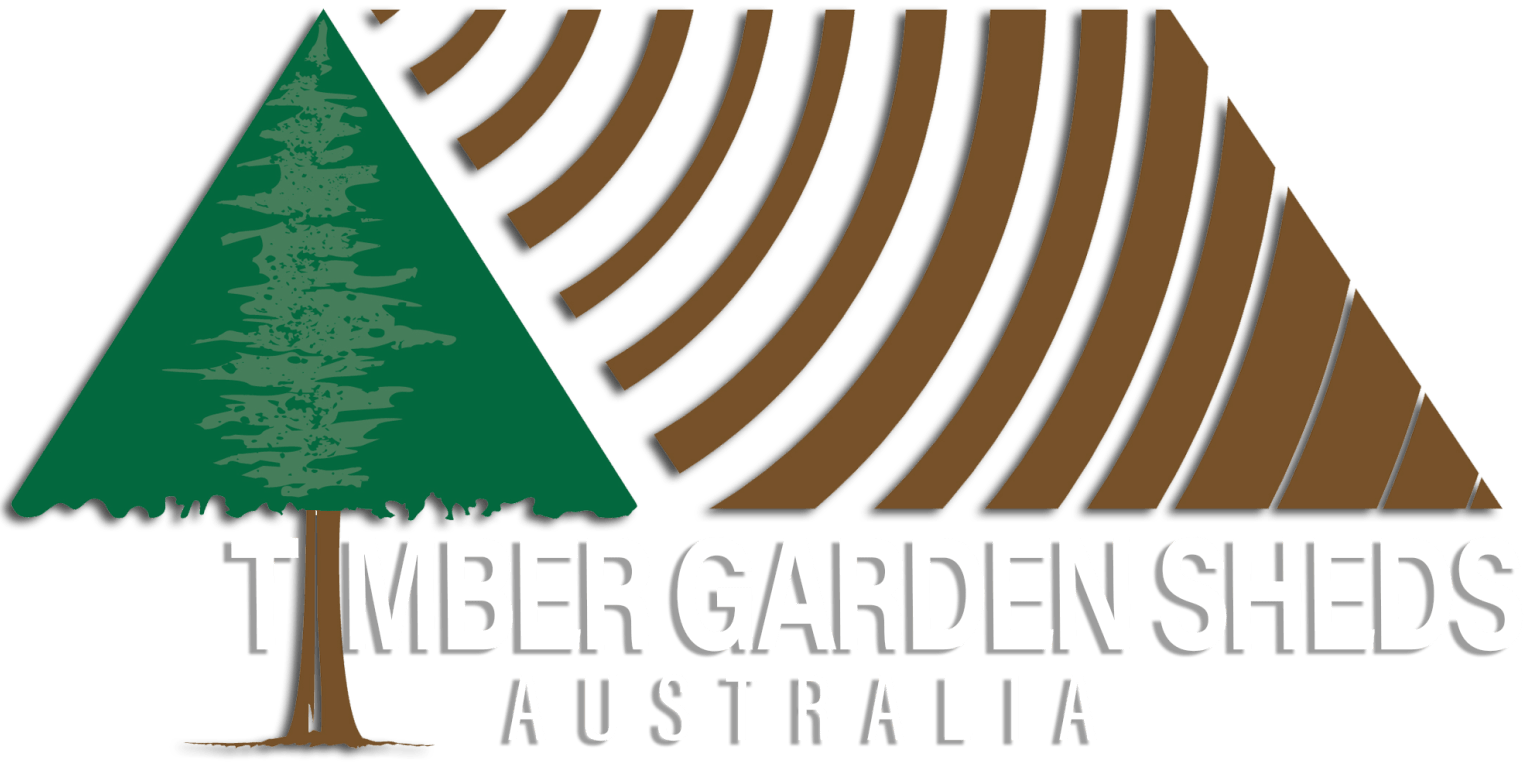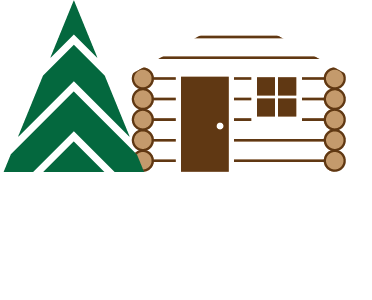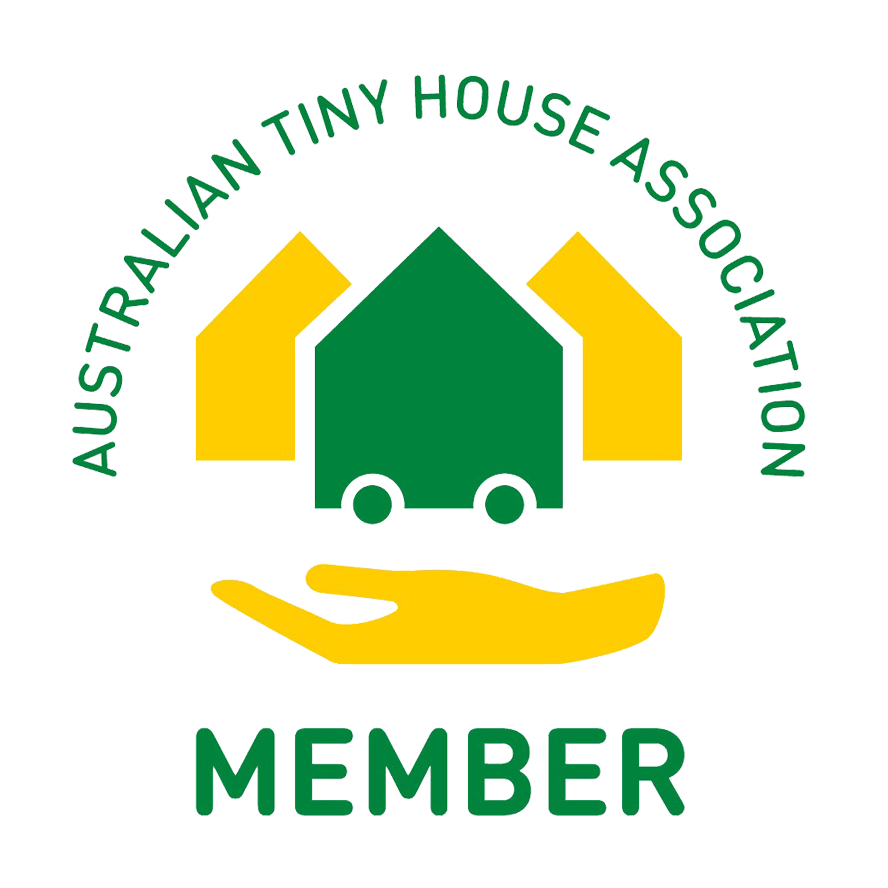Timber Garden Sheds Australia
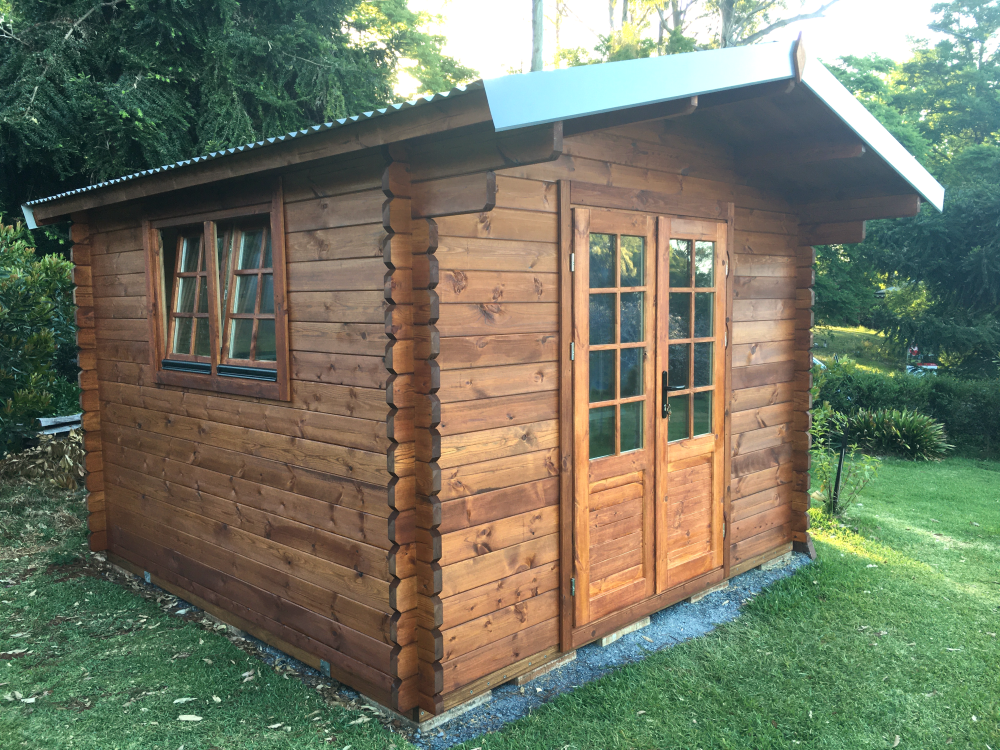
"ACERS" - Nov 2021
Joanne and Ray are enjoying their retirement on beautiful Tamborine Mountain in the Gold Coast Hinterland. After purchsing and renovating their new home, they decided to get two new timber garden sheds for their large property. This second one is called ACERS and was constructed by our crew close to the side boundary of the property.
This shed was placed on the ground, on a basic road base / pavers base, a very cost-effective solution for level ground building spots.
Ground Preparations:
Lawn Removal / Levelling
Joanne and Ray chose a reasonably level area at the side boundary of their large property. Our team removed the lawn and leveled out the then exposed soil.
Road based was then placed on top of the soil and also leveled out (not shown on images).
To prevent the soil and road base washing out in heavy rain a temporary timber retainer wall was secured via two star pickets.
A much neater hardwood retainer wall was later on installed.
Ground preparations:
Road Base / Pavers / Hardwood Base Frame
The second step of creating a proper shed foundation was placing 400mm square pavers in the corners of the shed area, screw together the four main frame surrounds and place them on the four corner pavers, accurately adjusting the position and levels.
The internal frame timbers were then added, and additional pavers placed where needed, with centre and edge noggins finishing the base frame.
We also concreted in a few stirrups as ACERS was placed in a high wind area.
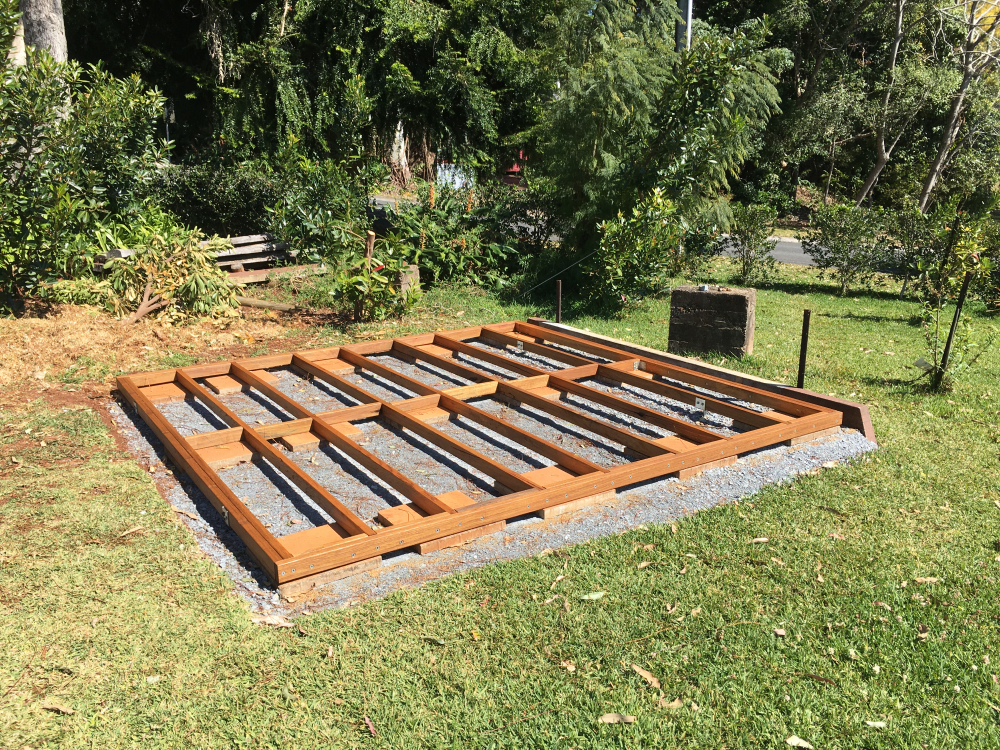
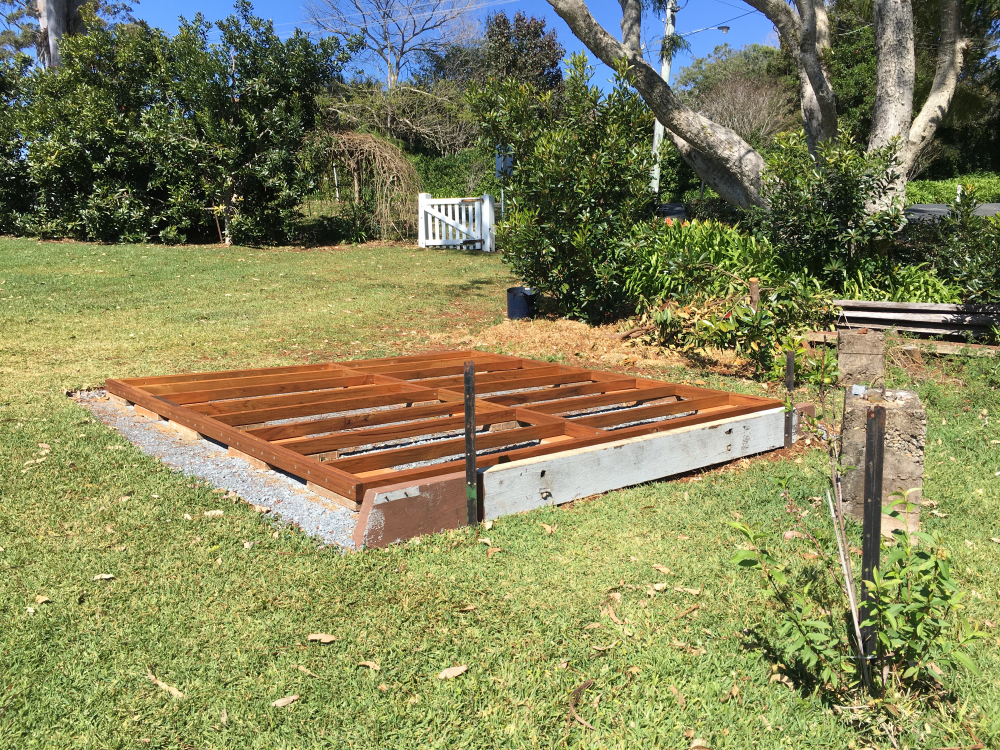
Protection from the Elements
In general you have the choice between two different external finishes - painted or oiled.
This particular cabin was oiled using CUTEK Timber Preservatives with "New Bronce" color stain.
Our crew applied two coats within 7 days. The first coat quickly penetrates the raw timber surface, but only the second coat will give you the longevity and level of timber protection you will need.
A third coat will be needed after about 6 months, and from there on as required.
Internal Fitout
Your SAM10 comes with 19mm solid t&g roof boards and solid timber log walls, guaranteeing the authentic timber cabin look internally.
For the floor we recommend TERMIFLOOR particle board flooring, which allows you to choose any floor covering you like!
Ray opted for vinyl plank flooring.
For this we first filled in the flooring screw holes to create a 100% smooth flooring surface on to which our crew then glued down the vinyl flooring.
Skirting boards gave the whole inner the final touch.
LIKE IT? SHARE IT!
