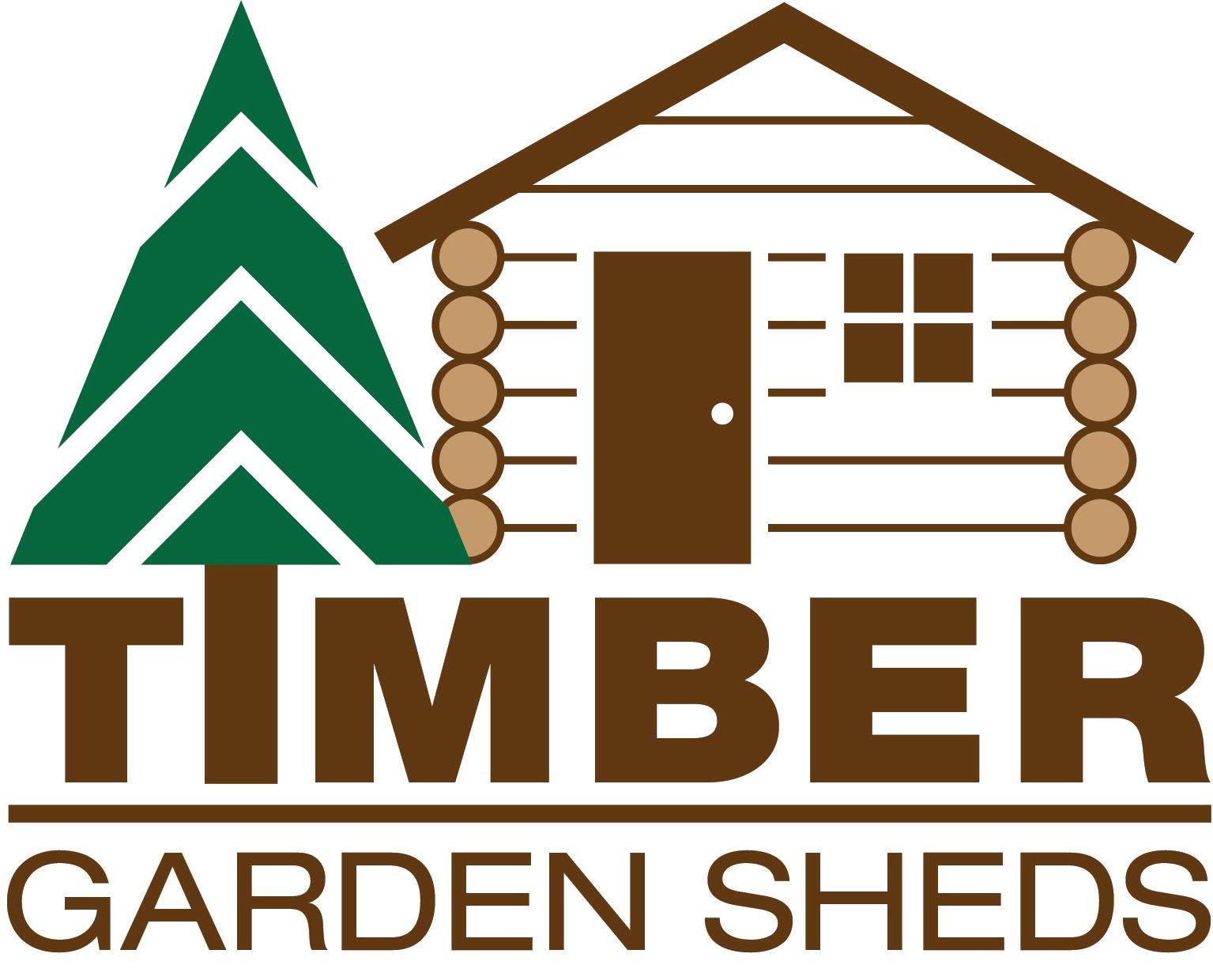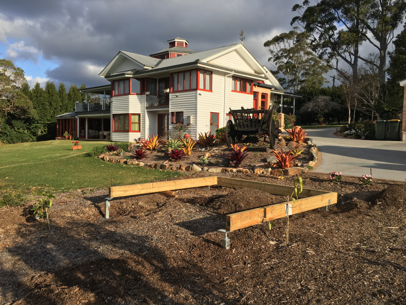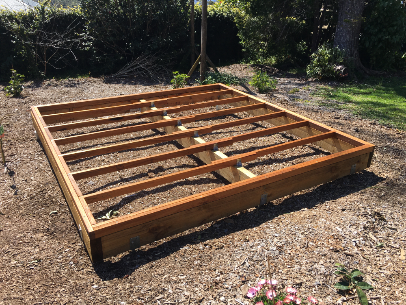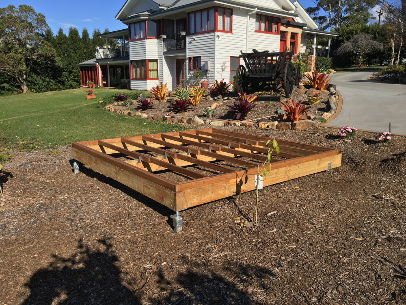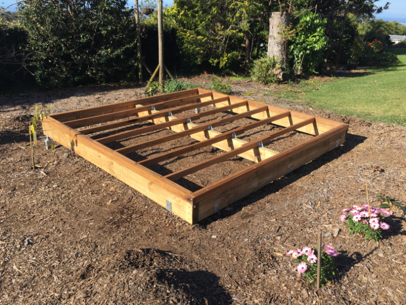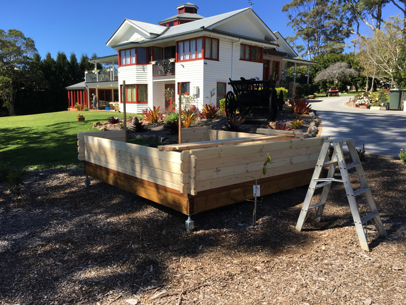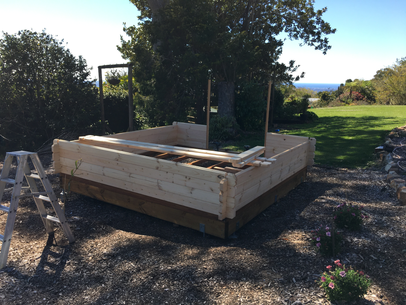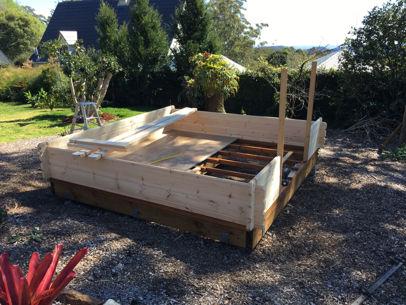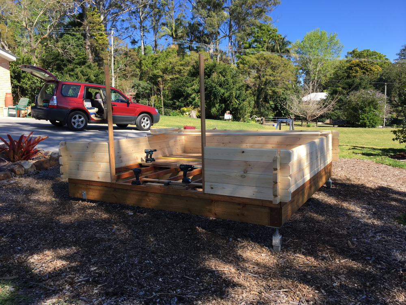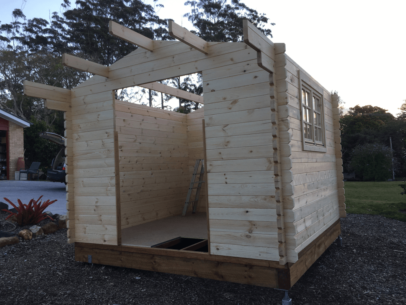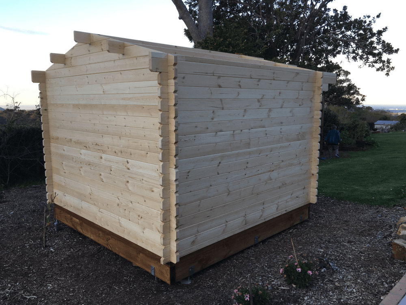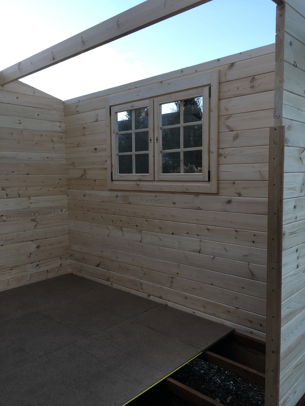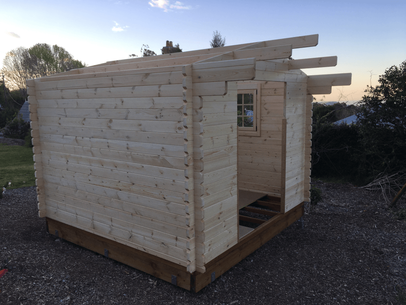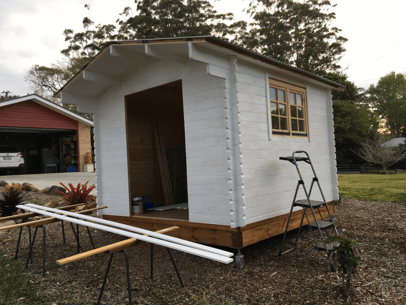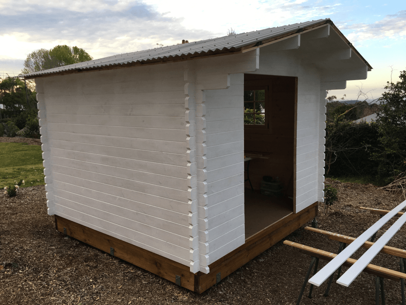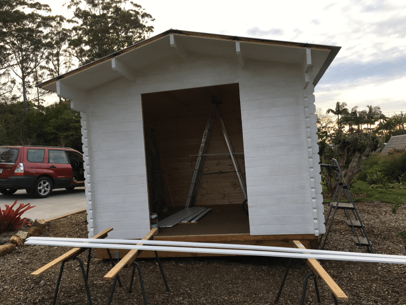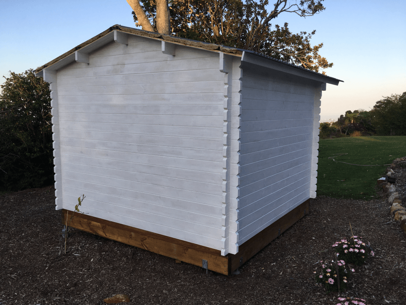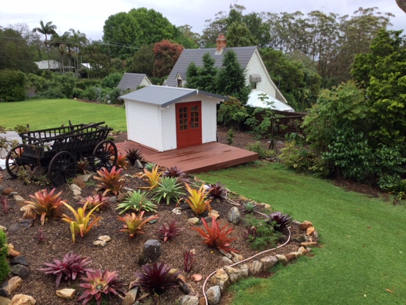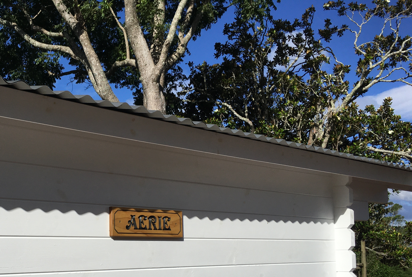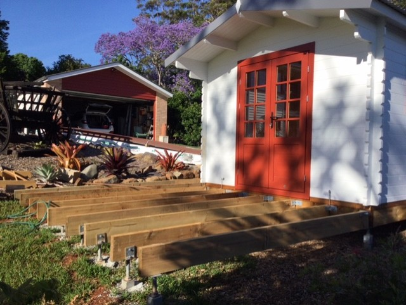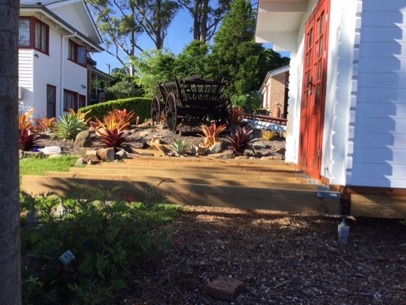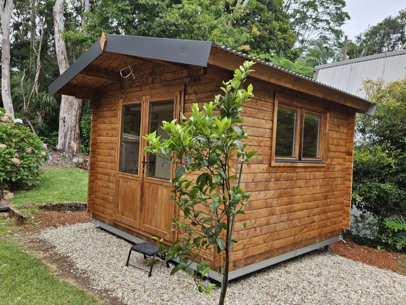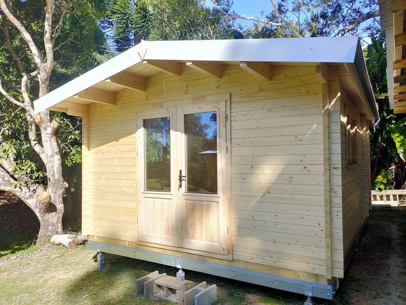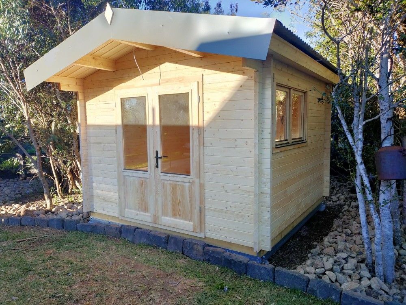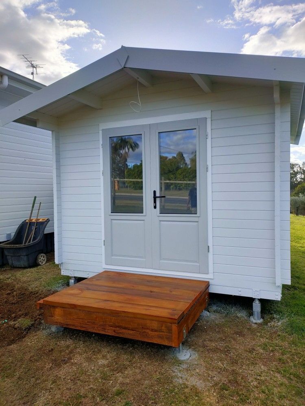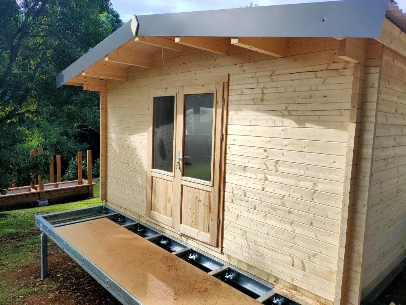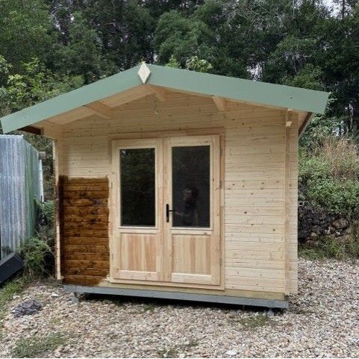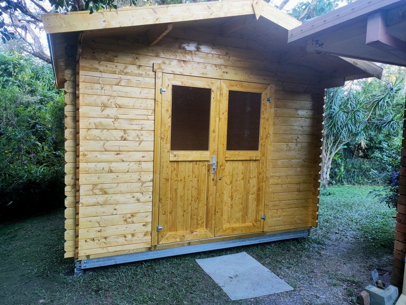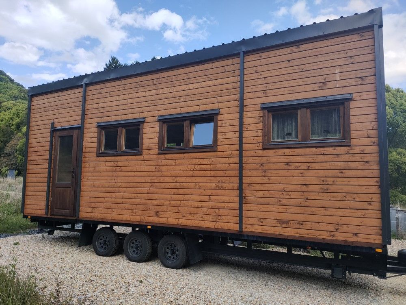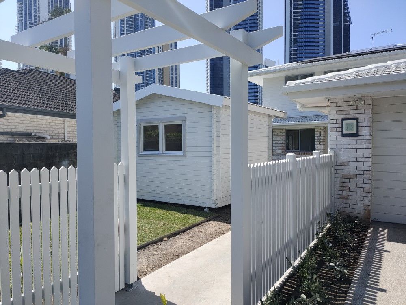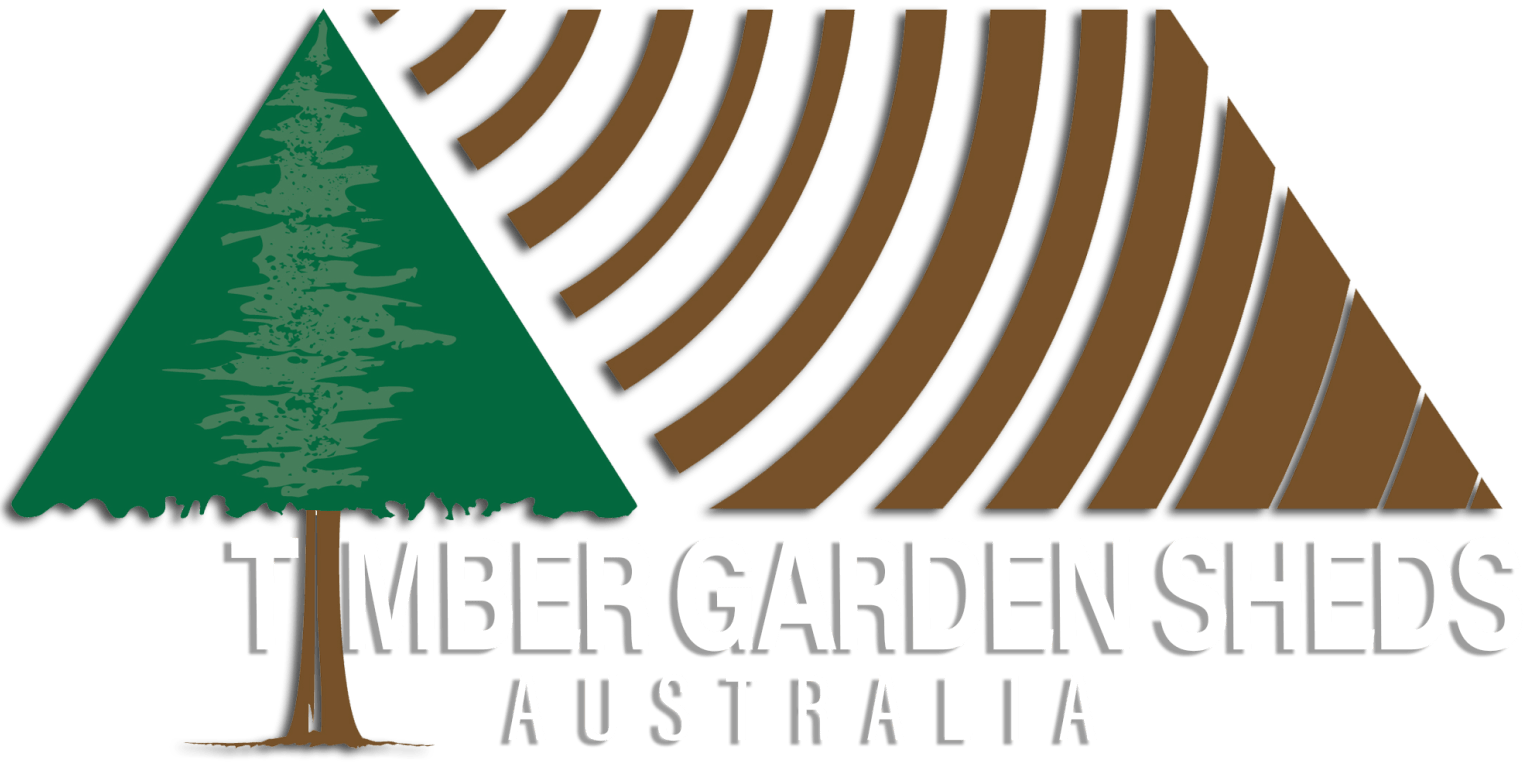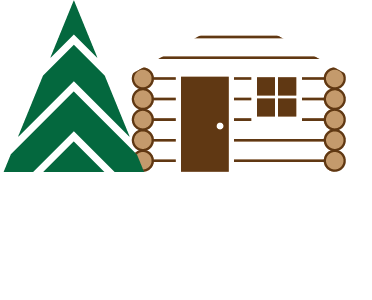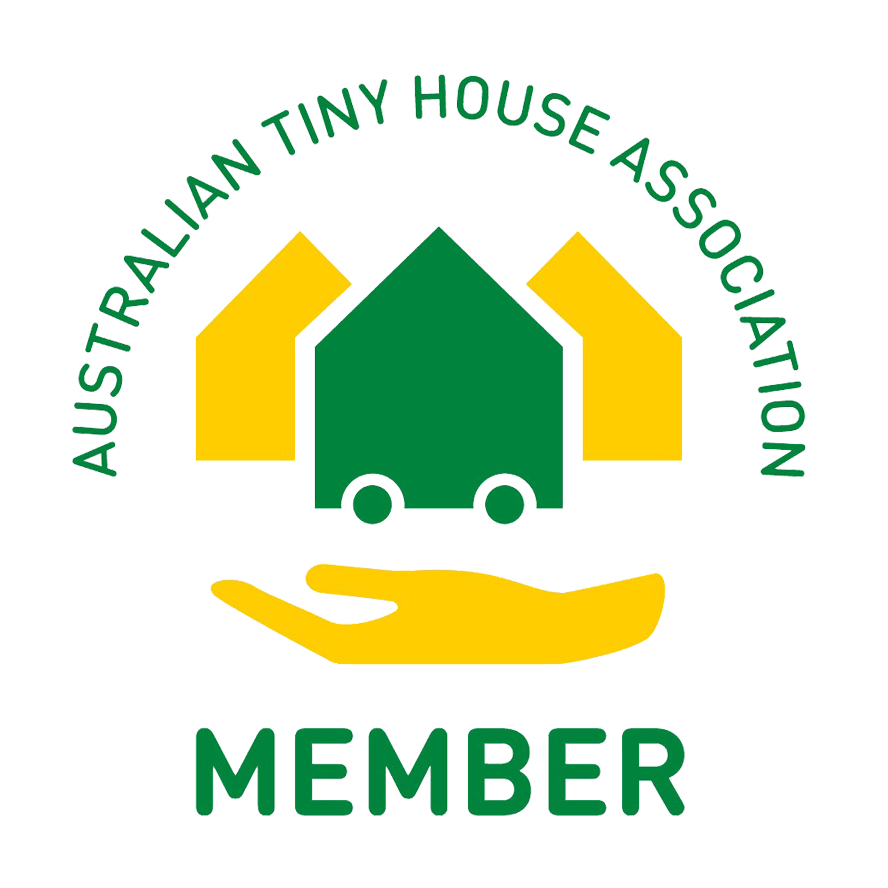Timber Garden Sheds Australia
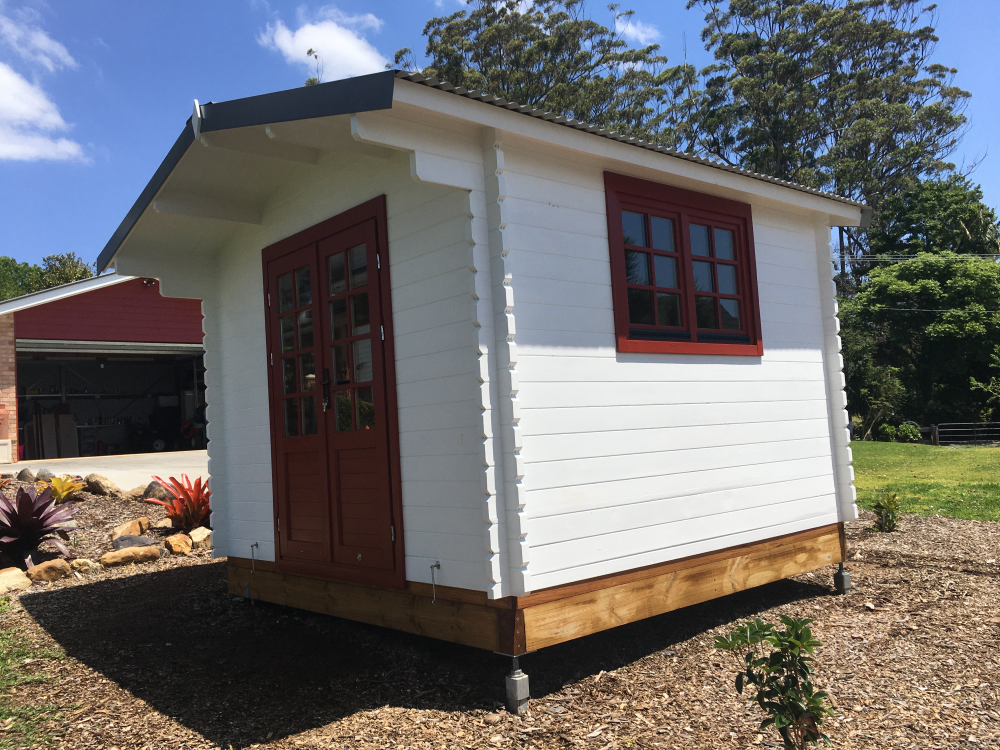
"AERIE" - Oct 2021
Joanne and Ray are enjoying their retirement on beautiful Tamborine Mountain in the Gold Coast Hinterland. After purchsing and renovating their new home, they decided to get two new timber garden sheds for their large property. This first one is called ARIES and was erected close to their driveway and garage.
It is a great example of using a raised timber platform as a foundation, and was finished in white paint with red door and window to match the colors of their main house.
Foundation:
Raised Timber Platform
Joanne and Ray's property features great views to the Gold Coast. To take advantage of these views the standard cabin needed to be placed on a slightly raised timber platform foundation.
For the main support beams we used 75x200mm treated pine beams, supported by fully adjustable metal stumps to help with leveling the SAM10.
On top of this we placed 35x70mm hardwood beams spaced at 435mm centers.
Floorboards
After the first few rows of logs were properly positioned and screwed into the base frame, the floor boards were installed to provide a stable working surface for the cabin construction.
Once the particle board flooring was complete we than proceeded to build up the log walls - one of the "funner" parts of the build!
The timber braces you see on either side of the door opening are temporary, to ensure that the log walls on either side of the door line up nicely.
Log Walls
Building up the log walls is quick and easy. All logs are individually numbered and fit together perfectly.
On the odd occasion that a log is slightly twisted a scrap piece of timber and a hammer are used to "convince" the log to align with the next corresponding log.
Once all logs walls are done, the three main connection roof beams pull everything into square, ready for the installation of the roof boards.
Roof
Your SAM10 comes with 19mm solid t&g roof boards, guaranteeing the authentic timber cabin look internally.
On top of this goes the corrugated iron roof in the colour of your choice, installed with metal top hat battens and proper insulation.
Once the roof sheets are installed the cabin is "dried in" - so if rain is threatening you can breathe easy!
A coat of a good quality acrylic based primer/sealer/undercoat/stain blocker is applied to the outside, further aiding in making your cabin protected against the elements.
Finishing Touches
The roof is done, incl. ridge and barge capping, as well as a little diamond-shaped crown at the top of each ridge end.
The door and window are painted and securely installed. Cabin Hooks are installed to keep the doors open in windy conditions.
The proud owners of the "AERIE" decided to install a deck out the front and to the side to allow easy level access from their driveway.
Last but not least a classy engraved timber sign was installed on the side wall.
The end result speaks for itself - another winner!
LIKE IT? SHARE IT!
