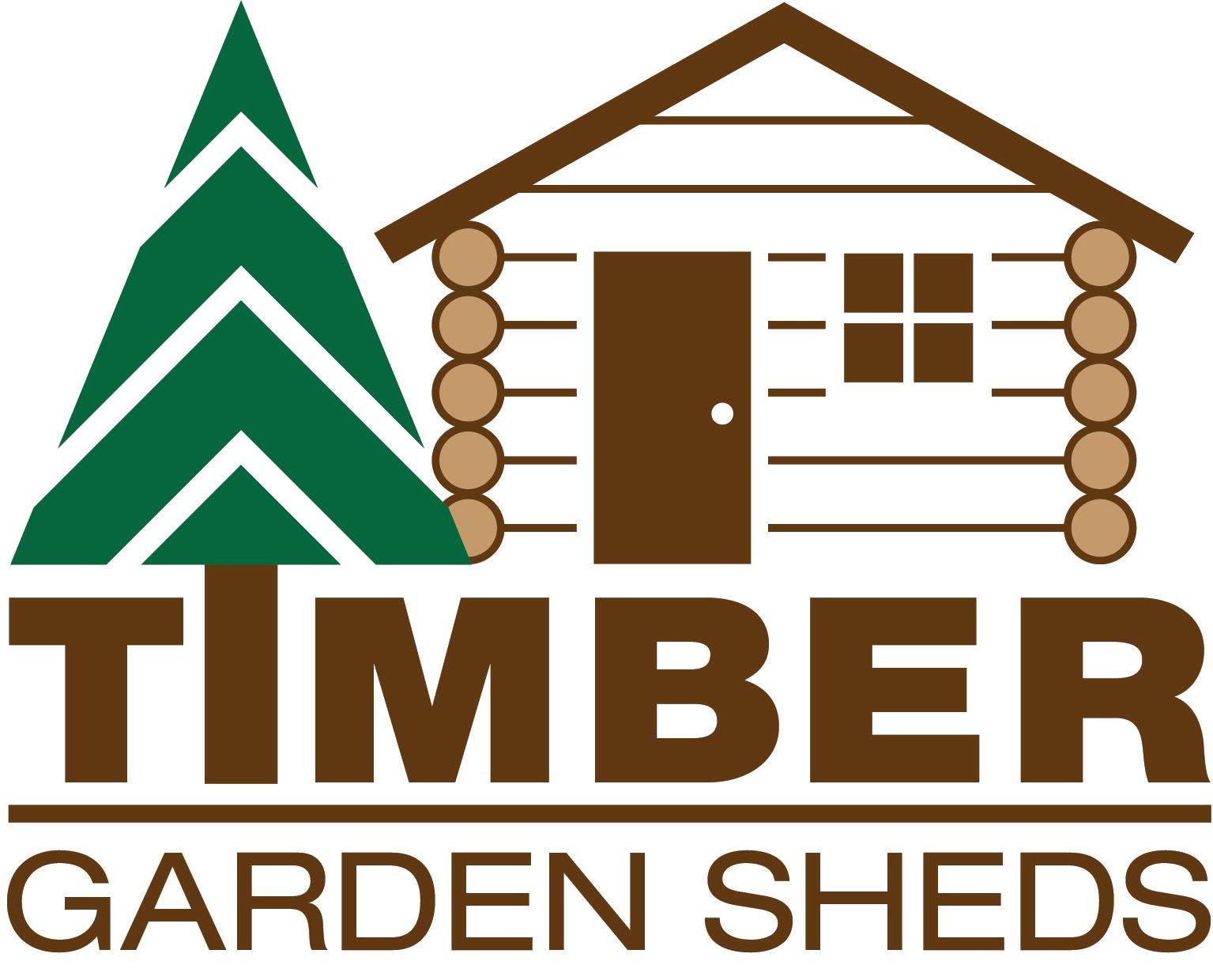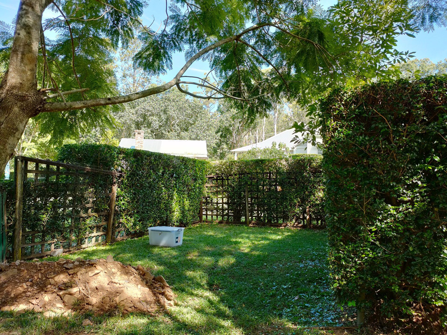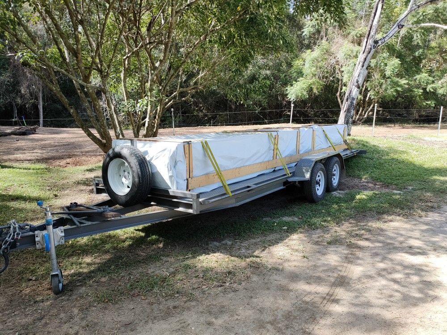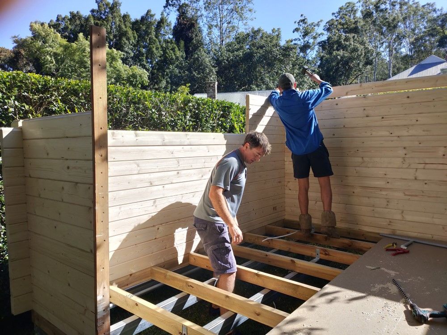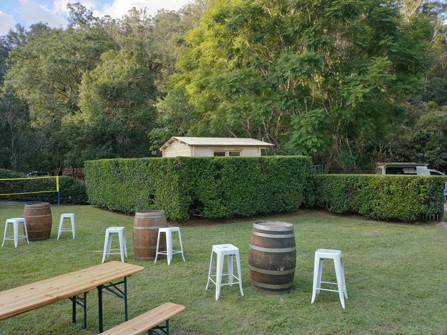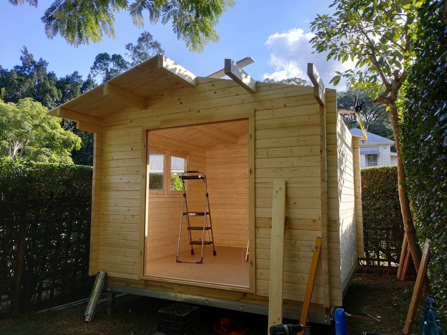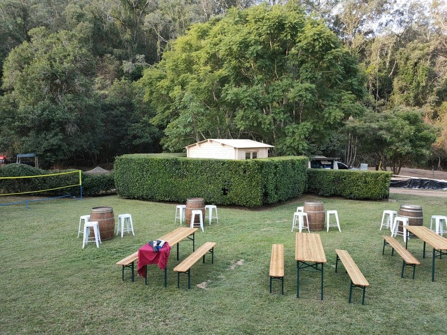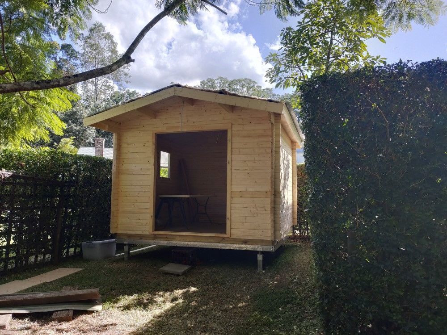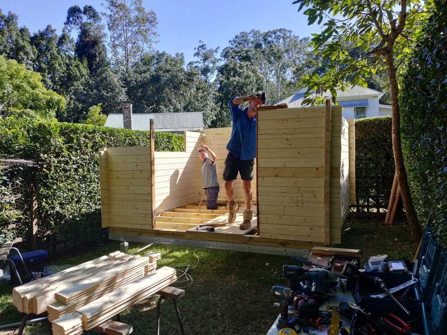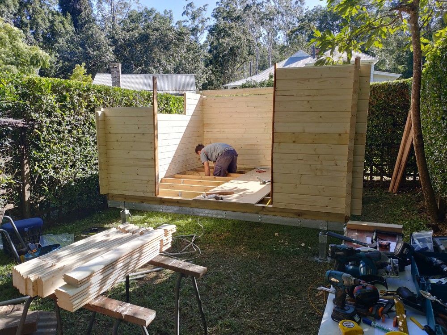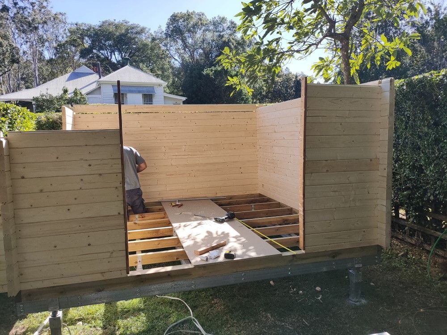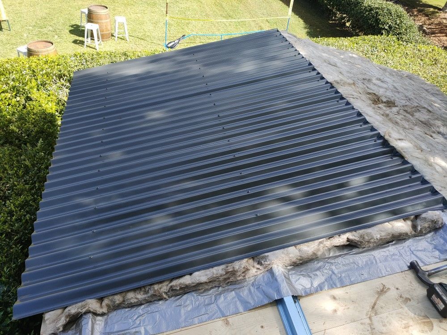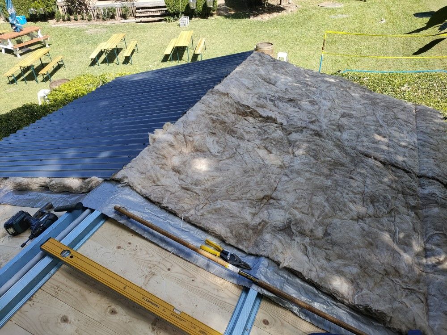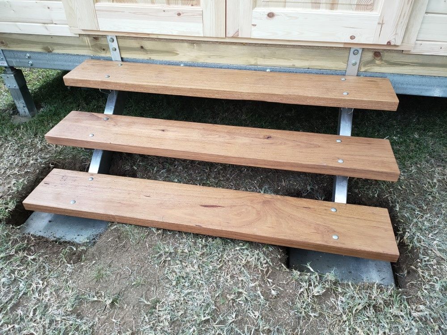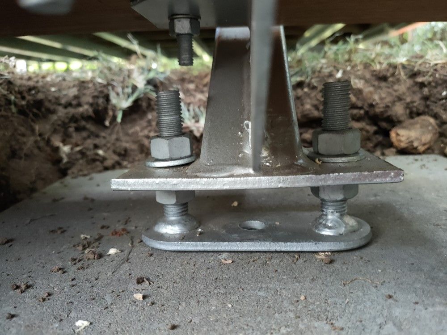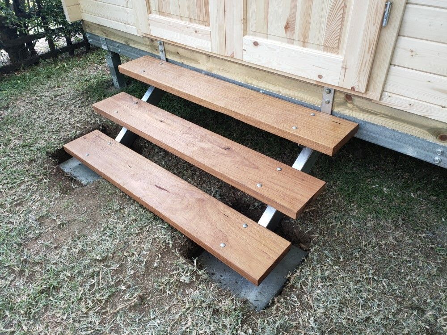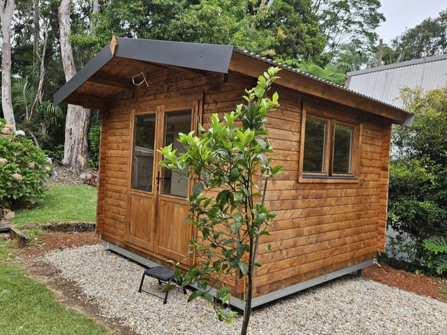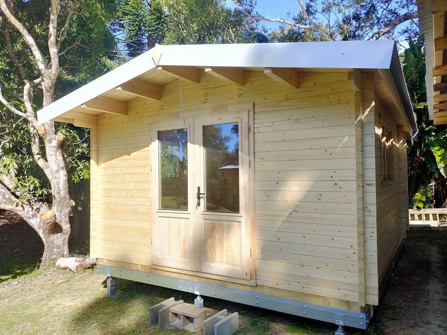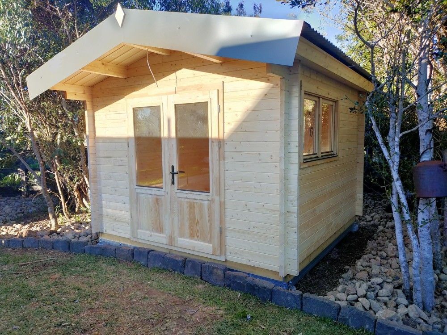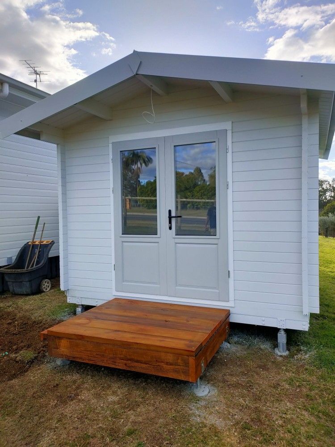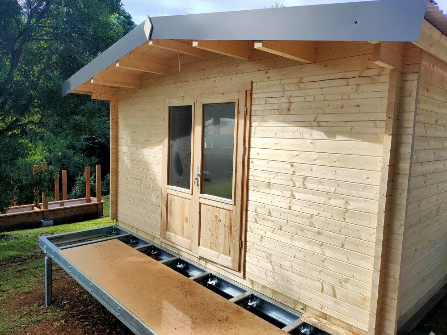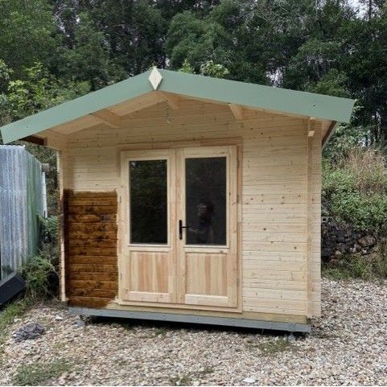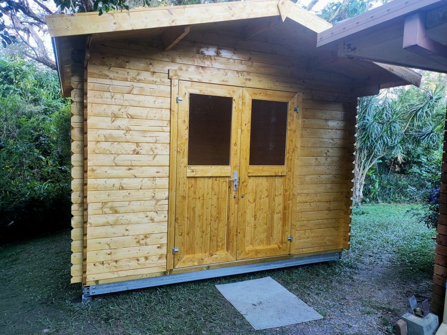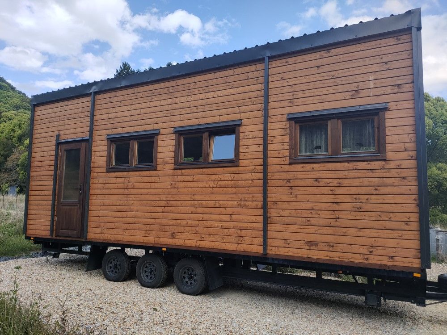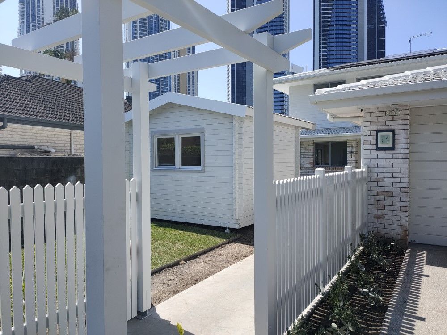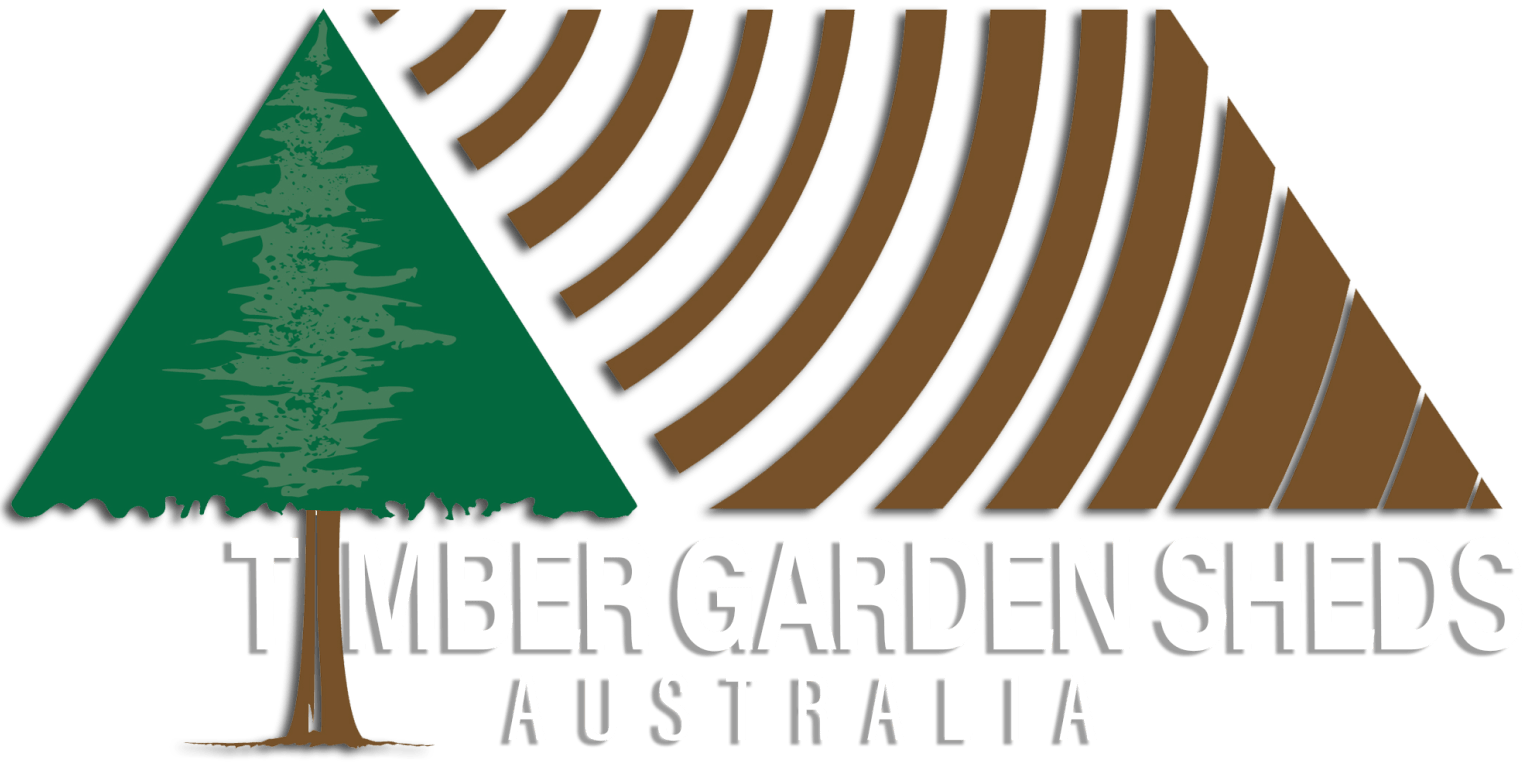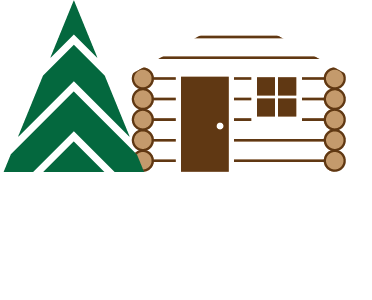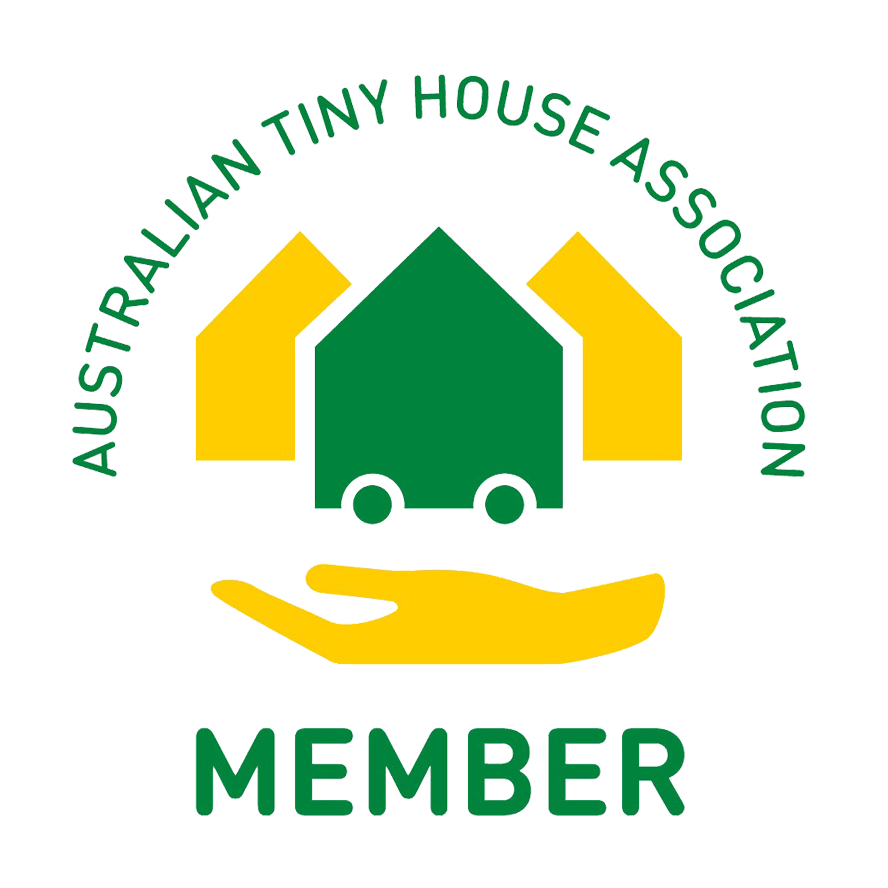Timber Garden Sheds Australia
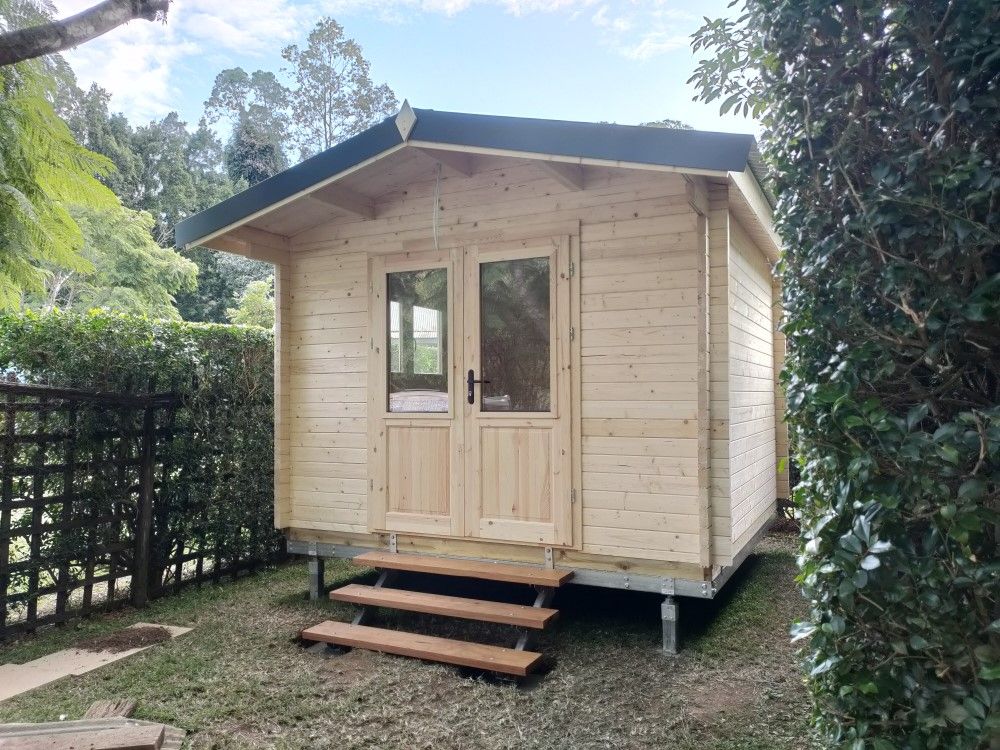
April 2023
The start into a New Year is always a little slow - school holidays and the Festive Season as well as the generally hotter weather slows down building works. Also the fact that our display cabin had be be readied for truck pickup (sold to Tasmania!) and the need to build a new display cabin "OSCAR20" meant that our building schedule only really started in April. First build for 2023 was in beautiful Brookfield, we built a cabin close by before and really like the relative serenity of this area. Brookfield is close to Brisbane - but still miles away from the hustle bustle of Brisbane.
Ground Preparations - Steel Base
The weather was phantastic throughout the entire build! The site itself was close to level, grassed and enclosed with a hedge on three sides - perfect!
Our new custom-made trailer proved again to be the perfect delivery and log storage vehicle. Being able to park the trailer as close to the build site as possible makes the job so much easier, cutting down the log-lumping time.
We used a raised steel base again, necessitated by a seasonal creek just next to the cabin build site. During the recent tropical (ex-)cyclones "Debbie" and "Yasi" the creek rose to just above the ground level of the site. Using a steel base raising the cabin by about 300mm provided the peace-of-mind needed for the next rain event. The adjustable stumps we use also enable the cabin to be raised by about a further 250mm.
TAKING SHAPE...
The intended use of this our latest SAM10 cabin build is as an exercise and gym room.
The build site boasts a lot of land, leaving ample space for lawns, horses and stables etc. The cabin build spot is surrounded by an established hedge on three sides, providing a very picturesque spot for the cabin.
The bench settings were placed on the lawns for a party on the weekend - so the "pressure" was on to get as much of the cabin done before as possible.
A typical cabin build like this one takes normally four days for two people from start to finish. Good weather always helps, as well as easy access to the site and a level building pad!
THE BUILD
Seeing the cabin log walls go up is always an exciting moment of any log cabin build.
Due to the clever corner notching of the logs they normally fit together without any problems. Occasionally a log is slightly twisted or bent, these logs are totally ok to use, they just need a bit of "persuasion" to settle into the tongues of the log below.
The first image on the right demonstrates the correct method - use a scrap piece of timber and tap the top log down into position. Also note the use of temporary vertical timber bracing for the door opening. The two slightly darker pieces of timber are screwed into each log end, keeping the door opening logs nice and straight, making the placement of the top-of-door connecting log much easier.
ROOFING
We always take great pride in all our cabin builds.
The installation of a proper residential type roof is part of the "fully installed" option, using quality Australian made "Colorbond" roofing in the color of your choice, as well as a min R1.3 insulation blanket. The valleys of the corrugated iron at the top are bent up to avoid water ingress in the heaviest of downpours in windy conditions.
In QLD metal "top hat" battens (here 45mm) are a must, in NSW and VIC hardwood battens can also be used.
After the roof installation is completed the roof MUST be swept clean, as the metal shavings of the screw holes will make rust spots if left on the roof.
ENTRY STAIRS
Placing your cabin on a raised steel base will invariably result in the need for entry stairs.
If this forms part of our install, we use and recommend stair stringers made by "LevelMaster".
As the name indicates the stringers are height adjustable!
The bottoms of the stringers rest on concrete pavers. The centre image on the right shows the adjustable base plate.
We source hardwood steps and sand and treat these before we take them to your site for installation. They are very solid and just look the part. Of course, other types of entry stairs can be used if you prefer.
LIKE IT? SHARE IT!
