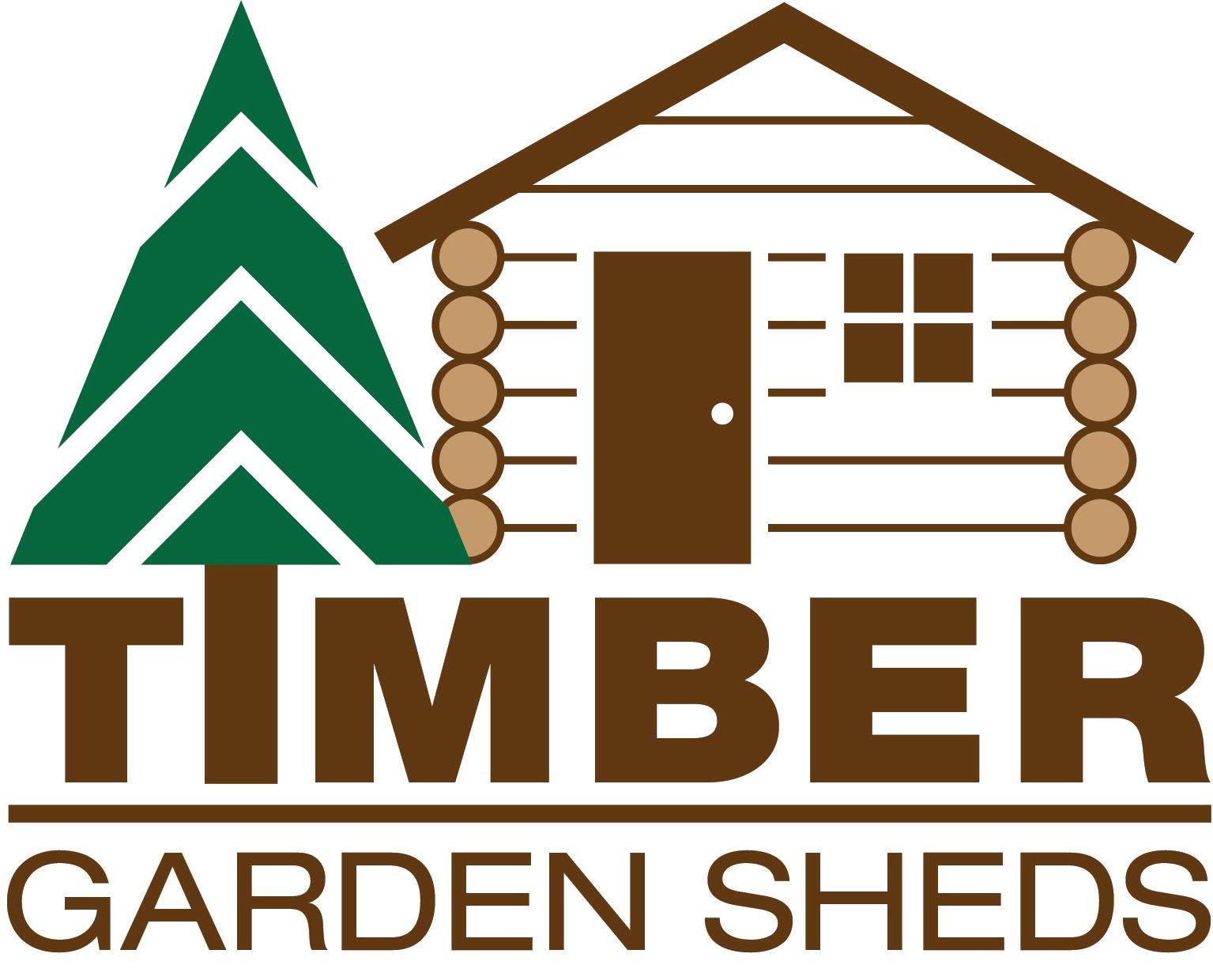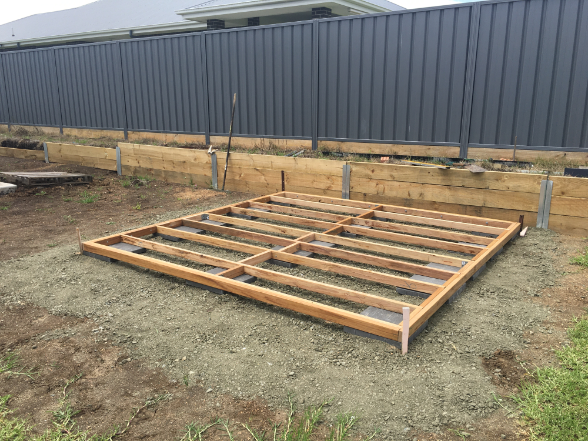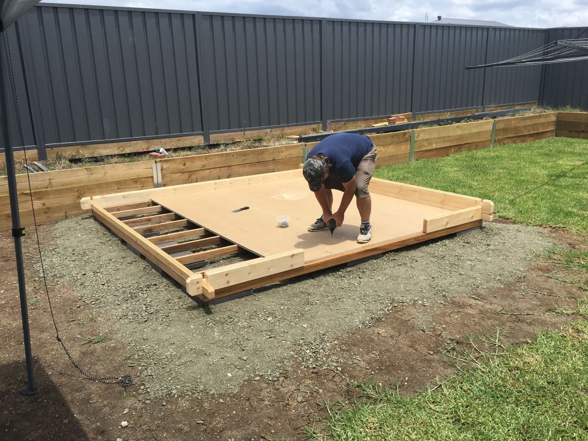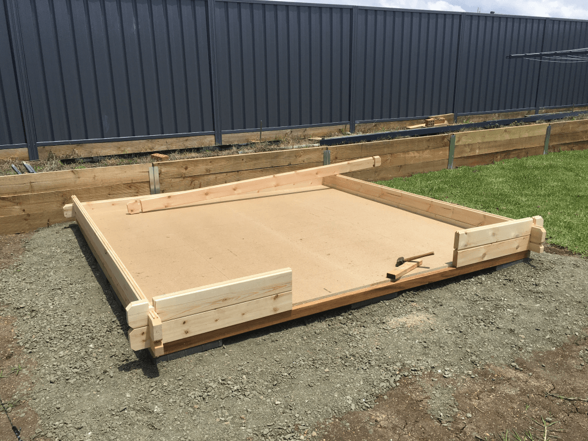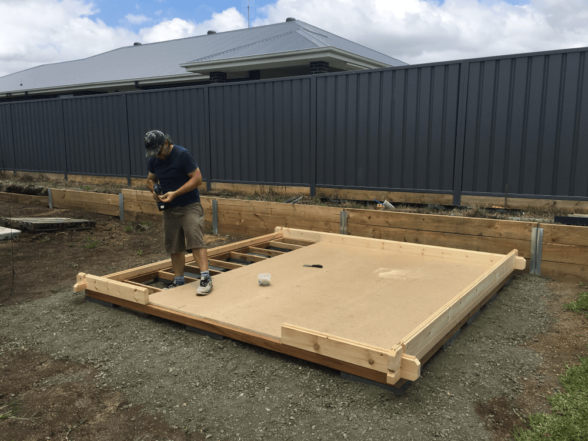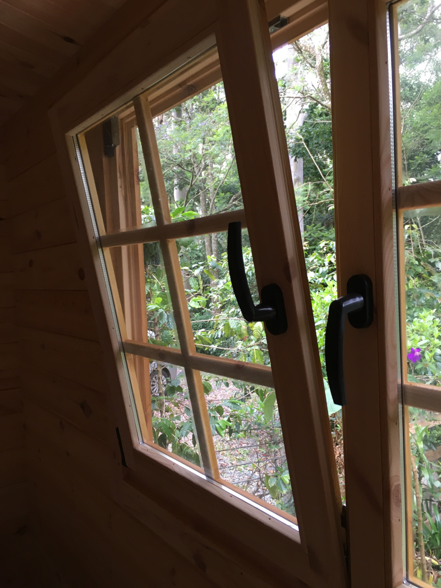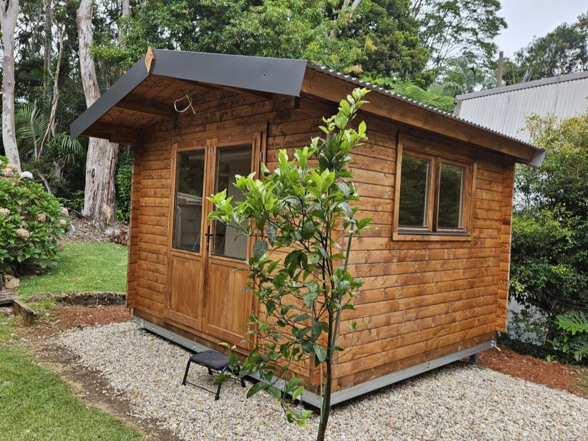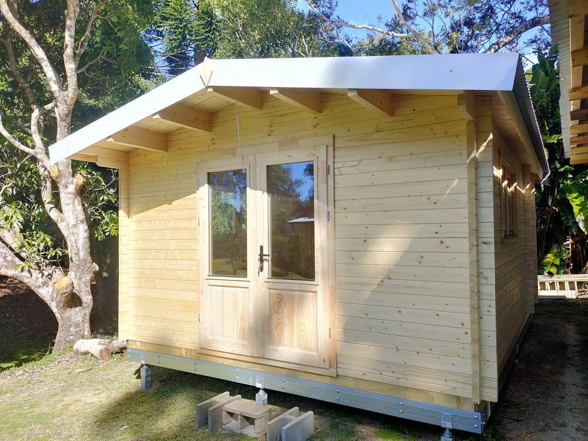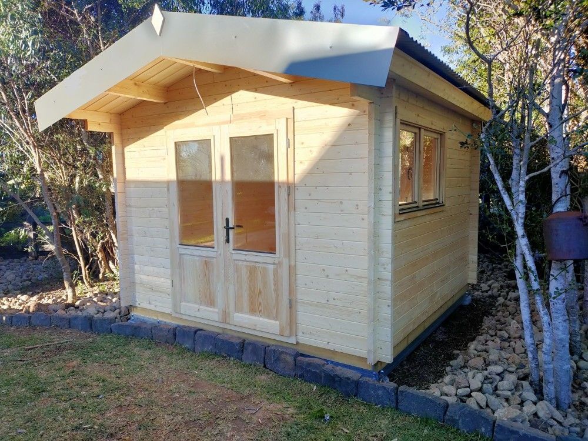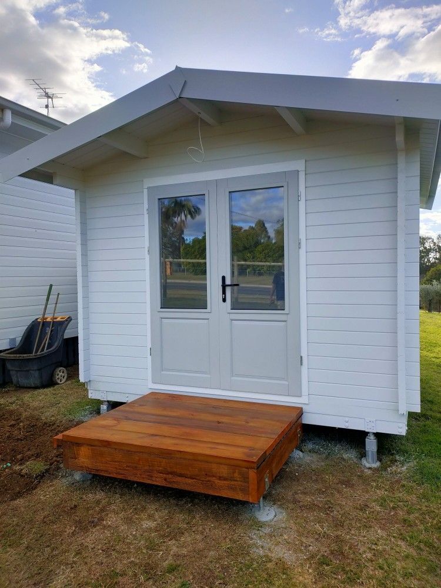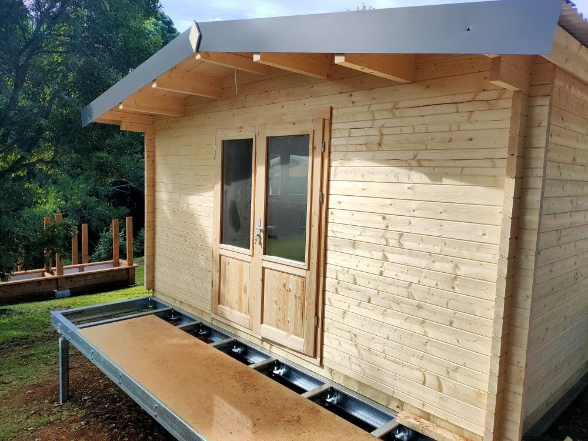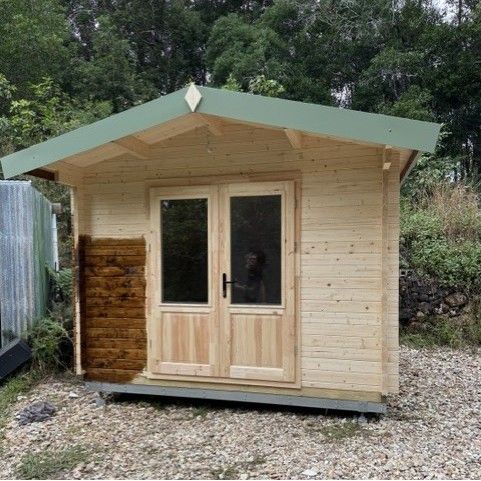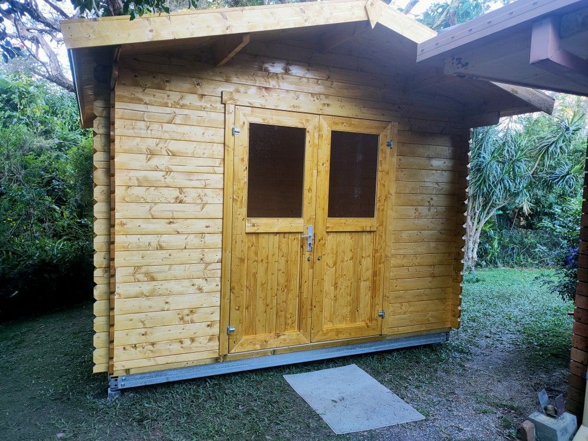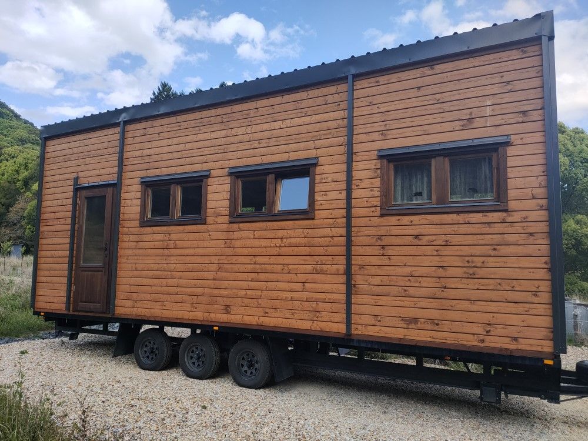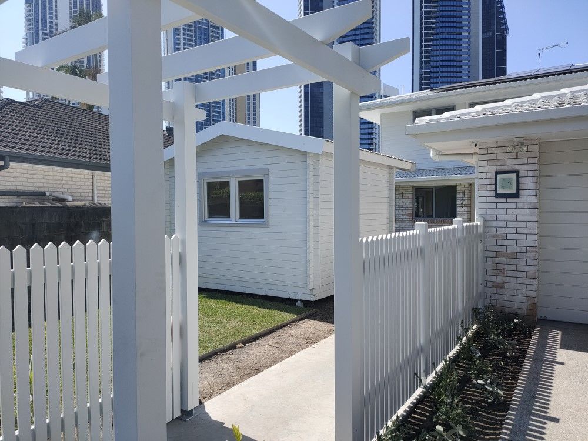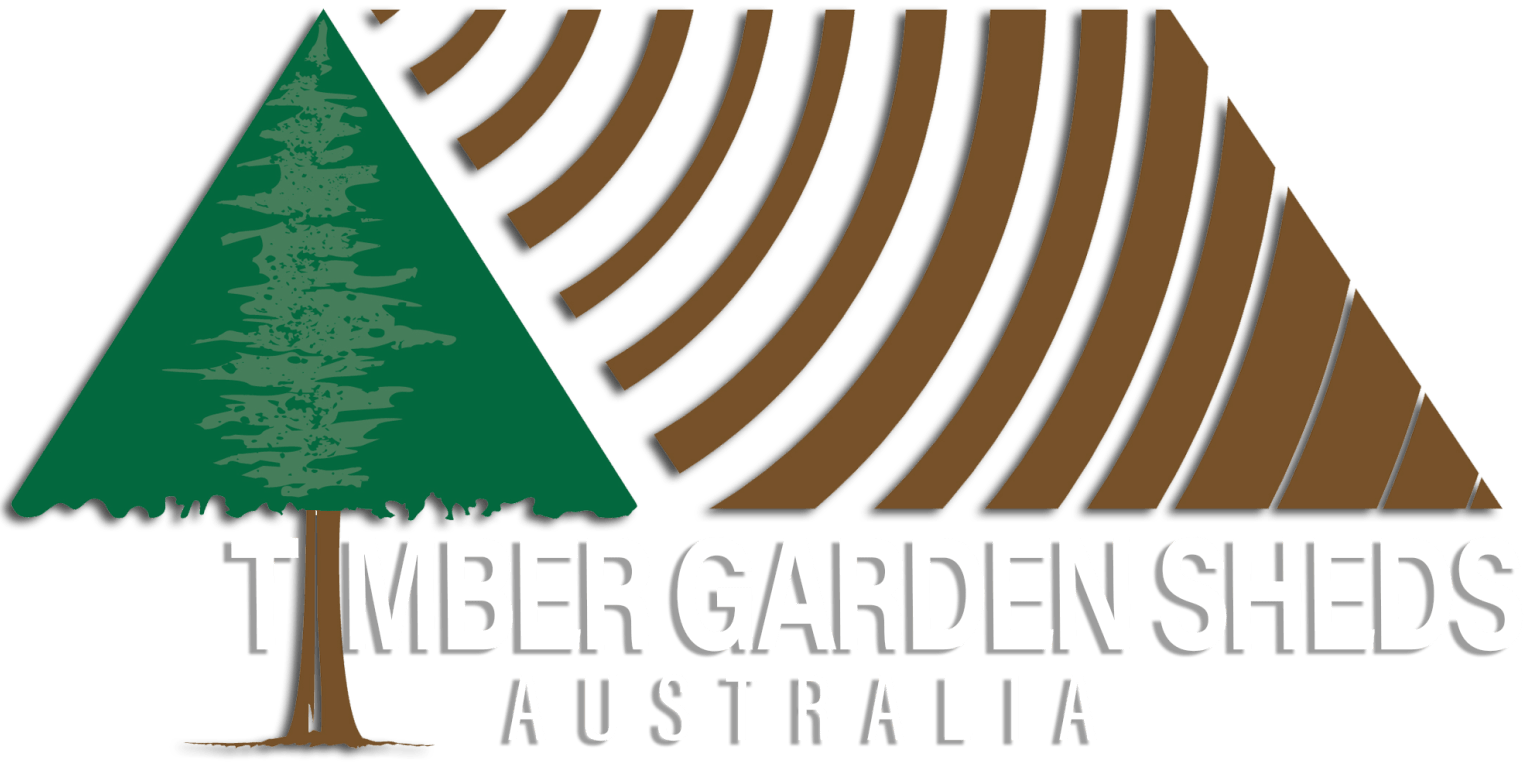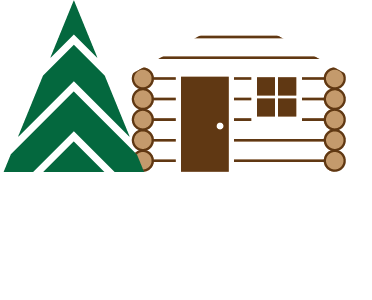Timber Garden Sheds Australia
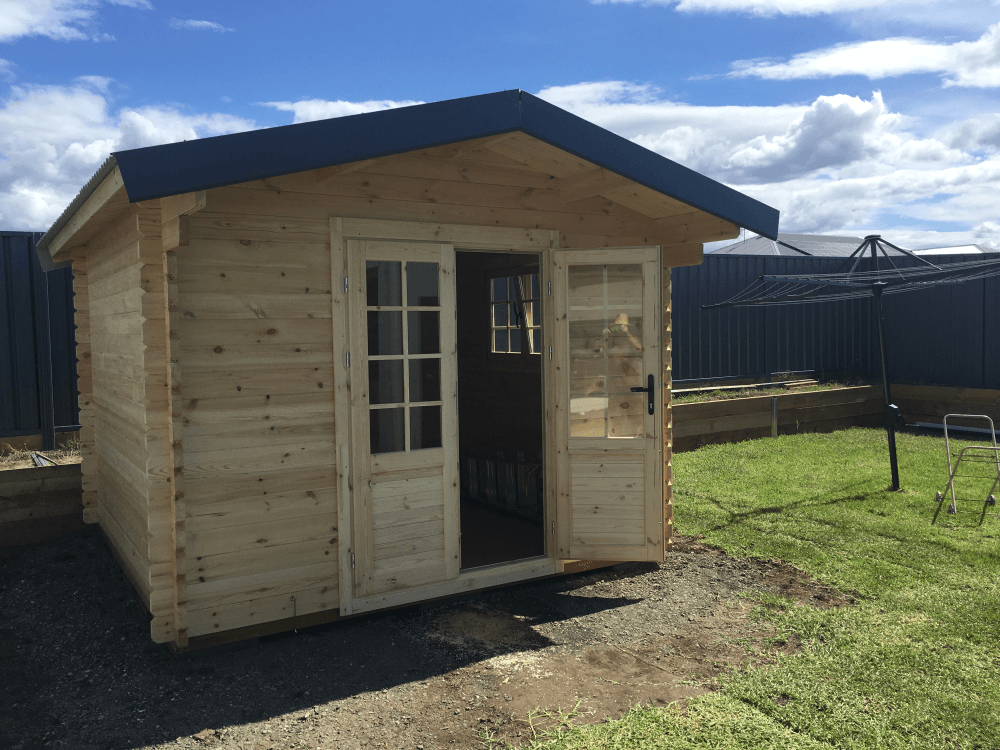
"FREDDIE" - Dec 2021
Meg and Darryl (as well as their Labrador "Freddie" of course) recently moved into their brand new home in a new housing estate. Using their large backyard they decided to create extra office space for Meg, who had been working from home for some time due to Covid19. Meg's office space originally set up inside their garage proved not to be suitable in the long run. Our log cabin model SAM10 was the perfect solution, providing Meg with a beautiful, environmentally friendly, well insulated, waterproof and airtight work space.
Ground Preparations: Lawn Removal / Levelling / Base Frame
Meg and Darryl had the luxury of starting with a reasonably flat level backyard.
For all log cabin builds in further away locations we try to provide the most cost effective building services. There are a number of steps that need to be taken by you before we arrive on site, so that we can hit the ground running!
In preparation of our arrival Darryl removed the lawn,
and placed a layer of road-base on top of the then exposed soil.
Darryl also organized the flooring and the roofing - so all materials other than the cabin were on site - brilliant!
Particleboard Flooring:
"TERMIFLOOR" 19mm T&G
European made solid timber garden sheds are normally supplied with softwood t&g floorboards. Being located so close to the ground the use of TERMIFLOOR t&g particle board flooring is the much better option for the floor of your new cabin.
You will notice that the floorboards are cut to size and installed AFTER the first couple of wall logs are positioned.
This will make for a neat fit reducing the gaps between the wall log and the particle board sheets.
Once the floorboards are installed the REAL fun part starts - building up the walls!
Log Walls and Roof:
The actual assembly of your new log cabin is as easy as playing with LEGO. All logs are individually numbered and a detailed assembly instruction comes with your SAM10.
You will notice temporary braces on either side of the entry door opening, these serve as connectors and stabilizers during the construction phase and are removed just before the installation of the double-width french door front.
The weather prevented us from installing all roof boards in one go.
Door and Window
Your SAM10 cabin comes with one french style double window - both sides open individually "Tilt'n'Turn" for maximum ventilation variations. And you can choose which way you want your window to face - left or right side wall! You can also add flyscreens to your window if you like.
Also included is the solid timber double front door featuring a European locking mechanism with quality and functionality second-to-none. On closing, just push the door handle up, this activates a cam lock system pulling the door tightly against the rubber seals, ensuring air-tightness keeping heat/cold and dust etc out of your cabin.
The lock will than secure the handle in the locked hizontal position.
LIKE IT? SHARE IT!
